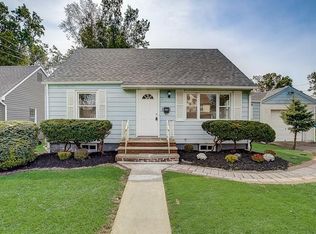Sold for $442,500 on 09/15/23
$442,500
80 Poplar St, Fords, NJ 08863
3beds
--sqft
Single Family Residence
Built in 1949
6,699.53 Square Feet Lot
$523,100 Zestimate®
$--/sqft
$3,000 Estimated rent
Home value
$523,100
$497,000 - $549,000
$3,000/mo
Zestimate® history
Loading...
Owner options
Explore your selling options
What's special
Welcome to this Renovated MOVE-IN-ready Ranch on a quiet street in Fords which sits on a large 50x134 Lot. As you enter this beautiful home, you are greeted with original hardwood floors, and an inviting open-concept floor plan connecting the living, dining, and kitchen areas. Brand-New Eat-in Kitchen with a large Quartz Center Island, sleek Cabinetry, Custom multi-color Glass Backsplash, new Stainless-Steel appliances, and a Farmhouse sink! The Brand-New full bath with tub-shower is located down the hall next to the three spacious bedrooms, each with good-sized closets! The Large Full, unfinished basement has outdoor access to the backyard, the high ceilings offer tons of potential for additional living space! The massive level backyard with a NEW paver patio is perfect for outdoor entertaining with space for a pool! Round off the backyard with an oversized detached garage and plenty of parking on the long asphalt driveway which fits 3+ cars. Close schools, NJ Transit Buses & Trains, shopping, dining, parks & easy access to Rte. 1+9, Rte. 27, Turnpike & GSPWY. This awesome Turnkey home is being sold AS-IS. Don't wait! Come see it TODAY!
Zillow last checked: 8 hours ago
Listing updated: September 26, 2023 at 08:41pm
Listed by:
JACQUELINE PANEPINTO,
RE/MAX 1st ADVANTAGE 732-382-0200
Source: All Jersey MLS,MLS#: 2400942R
Facts & features
Interior
Bedrooms & bathrooms
- Bedrooms: 3
- Bathrooms: 1
- Full bathrooms: 1
Primary bedroom
- Features: 1st Floor
- Level: First
Dining room
- Features: Living Dining Combo
Kitchen
- Features: Kitchen Island, Eat-in Kitchen, Granite/Corian Countertops
Basement
- Area: 0
Heating
- Baseboard, Forced Air, Radiant
Cooling
- Window Unit(s), Ceiling Fan(s)
Appliances
- Included: Dishwasher, Dryer, Gas Range/Oven, Microwave, Washer, Gas Water Heater
Features
- 1 Bedroom, 2 Bedrooms, 3 Bedrooms, Bath Full, Kitchen, Living Room, Attic, None
- Flooring: Ceramic Tile, Wood
- Basement: Full, Daylight, Laundry Facilities, Recreation Room, Storage Space
- Has fireplace: No
Interior area
- Total structure area: 0
Property
Parking
- Total spaces: 1
- Parking features: 3 Cars Deep, Asphalt, Detached, Oversized, Driveway, Hard Surface, On Site, On Street
- Garage spaces: 1
- Has uncovered spaces: Yes
Features
- Levels: One
- Stories: 1
- Patio & porch: Deck
- Exterior features: Curbs, Deck, Sidewalk, Yard
- Pool features: None
Lot
- Size: 6,699 sqft
- Dimensions: 134.00 x 50.00
- Features: Level, Near Public Transit, Near Shopping, Near Train
Details
- Parcel number: 2500175110025203
- Zoning: F07
Construction
Type & style
- Home type: SingleFamily
- Architectural style: Ranch
- Property subtype: Single Family Residence
Materials
- Roof: Asphalt
Condition
- Year built: 1949
Utilities & green energy
- Gas: Natural Gas
- Sewer: Public Sewer
- Water: Public
- Utilities for property: Cable TV, Cable Connected, Electricity Connected, Natural Gas Connected
Community & neighborhood
Community
- Community features: Curbs, Sidewalks
Location
- Region: Fords
Other
Other facts
- Ownership: Fee Simple
Price history
| Date | Event | Price |
|---|---|---|
| 9/15/2023 | Sold | $442,500+6.6% |
Source: | ||
| 8/31/2023 | Pending sale | $415,000 |
Source: | ||
| 8/6/2023 | Listed for sale | $415,000+49.1% |
Source: | ||
| 5/1/2023 | Sold | $278,400+19.7% |
Source: Public Record | ||
| 8/23/2012 | Sold | $232,500-5.1% |
Source: Public Record | ||
Public tax history
| Year | Property taxes | Tax assessment |
|---|---|---|
| 2025 | $7,818 | $67,200 |
| 2024 | $7,818 +13.9% | $67,200 +11.4% |
| 2023 | $6,863 +2.6% | $60,300 |
Find assessor info on the county website
Neighborhood: 08863
Nearby schools
GreatSchools rating
- 5/10Lafayette Estates Elementary SchoolGrades: K-5Distance: 0.9 mi
- 3/10Fords Middle SchoolGrades: 6-8Distance: 0.8 mi
- 4/10Woodbridge High SchoolGrades: 9-12Distance: 2.4 mi
Get a cash offer in 3 minutes
Find out how much your home could sell for in as little as 3 minutes with a no-obligation cash offer.
Estimated market value
$523,100
Get a cash offer in 3 minutes
Find out how much your home could sell for in as little as 3 minutes with a no-obligation cash offer.
Estimated market value
$523,100
