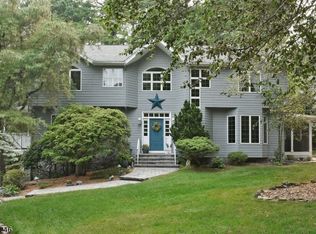WOW! Dream home on vacation-like property! Pines Lake bi-level w/manicured grnds is short walk to lake, school & all amenities community offers. Main floor opens to a LR & formal DR with wood floors. Updated EIK w/granite & s/s Bosch appliances streams natural light w/sliders to upper level deck! Perfect for indr/outdr entertaining! MBRS w/updtd bath opens to lge side terrace along with 2nd BR for great views & relaxation! 3rd BR & FB complete main floor. BRs also boast HW floors. Down to Lge FR w/brick wall, gas fp & sliders to patio & hot tub. 4th BR flexibility as office/guest room. Utility rm& grge complete the LL. Upgrades incl full house generator, undergrnd sprinklers, retractable awnings & hot tub! Enjoy leisure life at home! Swim,boat,fish,tennis & activites for all ages.Great life-style opportunity!
This property is off market, which means it's not currently listed for sale or rent on Zillow. This may be different from what's available on other websites or public sources.
