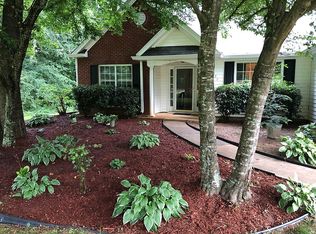Closed
$435,000
80 Poole Bend Path, Hiram, GA 30141
4beds
2,949sqft
Single Family Residence, Residential
Built in 1997
2 Acres Lot
$440,100 Zestimate®
$148/sqft
$3,412 Estimated rent
Home value
$440,100
$396,000 - $489,000
$3,412/mo
Zestimate® history
Loading...
Owner options
Explore your selling options
What's special
Welcome to 80 Poole Bend Path. This recently updated farmhouse sits on approximately 2 acres with plenty of mature trees and landscape for privacy from the neighbors and street. The huge wrap-around covered porch invites you inside to the large family room with a fireplace, beautiful hardwoods, and plenty of natural light. Around the corner is a formal dining room, perfect for hosting friends and family for dinner parties. Eat-in kitchen with wooden cabinets, granite, tiled backsplash, stainless steel appliances, and plenty of counter and storage space. The primary suite is on the main level with a custom dual vanity with granite counters, a separate soaking tub, and a walk-in shower with marble tile and frameless glass shower doors. Head upstairs where two additional bedrooms and a nicely appointed tiled bathroom complete the upper level. The lower level has been finished with a large media/recreation room, bedroom, bathroom, bonus room (home office), and kitchenette with a separate entrance. This is ideal for those looking for an in-law or teen suite. If all of this is not enough, the in-ground pool with a new liner, pole barn, and 24 x 24 storage building with electricity should make this home check all the boxes! You will feel like you are in the mountains with this property, yet within minutes of freeways, I-20, shopping, eateries, and state parks. You will love the space, the lot, the location, and all the home features. Don’t let this one pass you by! Make this your home today!
Zillow last checked: 8 hours ago
Listing updated: February 26, 2025 at 10:53pm
Listing Provided by:
KRIS KOLARICH,
Southern Classic Realtors
Bought with:
Tanner Davis, 387940
Relate Realty
Source: FMLS GA,MLS#: 7488374
Facts & features
Interior
Bedrooms & bathrooms
- Bedrooms: 4
- Bathrooms: 4
- Full bathrooms: 3
- 1/2 bathrooms: 1
- Main level bathrooms: 1
- Main level bedrooms: 1
Primary bedroom
- Features: Master on Main, Split Bedroom Plan
- Level: Master on Main, Split Bedroom Plan
Bedroom
- Features: Master on Main, Split Bedroom Plan
Primary bathroom
- Features: Double Vanity, Separate Tub/Shower
Dining room
- Features: Separate Dining Room
Kitchen
- Features: Cabinets Stain, Eat-in Kitchen, Solid Surface Counters
Heating
- Central
Cooling
- Ceiling Fan(s), Central Air
Appliances
- Included: Dishwasher, Electric Cooktop, Refrigerator
- Laundry: Laundry Room
Features
- Double Vanity, Entrance Foyer 2 Story, High Ceilings 9 ft Lower, High Ceilings 9 ft Main, High Ceilings 9 ft Upper, High Speed Internet, Vaulted Ceiling(s)
- Flooring: Carpet, Ceramic Tile, Hardwood, Laminate
- Windows: None
- Basement: Exterior Entry,Finished,Finished Bath,Full,Interior Entry,Walk-Out Access
- Number of fireplaces: 2
- Fireplace features: Factory Built, Family Room, Great Room
- Common walls with other units/homes: No Common Walls
Interior area
- Total structure area: 2,949
- Total interior livable area: 2,949 sqft
- Finished area above ground: 2,949
- Finished area below ground: 1,132
Property
Parking
- Total spaces: 2
- Parking features: Driveway
- Has uncovered spaces: Yes
Accessibility
- Accessibility features: None
Features
- Levels: Two
- Stories: 2
- Patio & porch: Front Porch, Patio
- Exterior features: Private Yard, No Dock
- Pool features: In Ground
- Spa features: None
- Fencing: None
- Has view: Yes
- View description: Trees/Woods
- Waterfront features: None
- Body of water: None
Lot
- Size: 2 Acres
- Features: Back Yard, Front Yard, Level, Private
Details
- Additional structures: None
- Parcel number: 040307
- Other equipment: None
- Horse amenities: None
Construction
Type & style
- Home type: SingleFamily
- Architectural style: Traditional
- Property subtype: Single Family Residence, Residential
Materials
- HardiPlank Type
- Foundation: Block
- Roof: Composition
Condition
- Resale
- New construction: No
- Year built: 1997
Utilities & green energy
- Electric: 220 Volts
- Sewer: Septic Tank
- Water: Public
- Utilities for property: Cable Available, Electricity Available, Natural Gas Available, Phone Available, Sewer Available, Water Available
Green energy
- Energy efficient items: None
- Energy generation: None
Community & neighborhood
Security
- Security features: None
Community
- Community features: Near Schools, Near Shopping
Location
- Region: Hiram
- Subdivision: Pooles Bend Estates
Other
Other facts
- Road surface type: Asphalt
Price history
| Date | Event | Price |
|---|---|---|
| 2/25/2025 | Sold | $435,000-4.4%$148/sqft |
Source: | ||
| 1/29/2025 | Pending sale | $454,900$154/sqft |
Source: | ||
| 11/19/2024 | Listed for sale | $454,900-4.2%$154/sqft |
Source: | ||
| 10/5/2023 | Listing removed | -- |
Source: | ||
| 9/10/2021 | Pending sale | $475,000$161/sqft |
Source: | ||
Public tax history
| Year | Property taxes | Tax assessment |
|---|---|---|
| 2025 | $4,329 -0.1% | $174,032 +2% |
| 2024 | $4,334 +3.2% | $170,644 +6% |
| 2023 | $4,198 -0.1% | $161,016 +11.4% |
Find assessor info on the county website
Neighborhood: 30141
Nearby schools
GreatSchools rating
- 2/10Bessie L. Baggett Elementary SchoolGrades: PK-5Distance: 1.9 mi
- 5/10Irma C. Austin Middle SchoolGrades: 6-8Distance: 3 mi
- 4/10Hiram High SchoolGrades: 9-12Distance: 4.1 mi
Schools provided by the listing agent
- Elementary: Bessie L. Baggett
- Middle: Irma C. Austin
- High: Hiram
Source: FMLS GA. This data may not be complete. We recommend contacting the local school district to confirm school assignments for this home.
Get a cash offer in 3 minutes
Find out how much your home could sell for in as little as 3 minutes with a no-obligation cash offer.
Estimated market value
$440,100
Get a cash offer in 3 minutes
Find out how much your home could sell for in as little as 3 minutes with a no-obligation cash offer.
Estimated market value
$440,100
