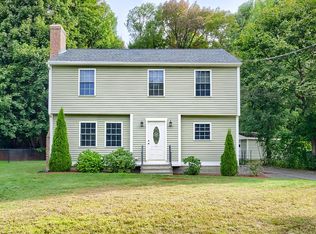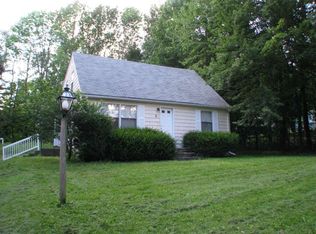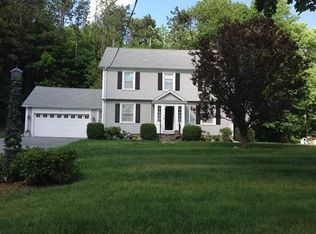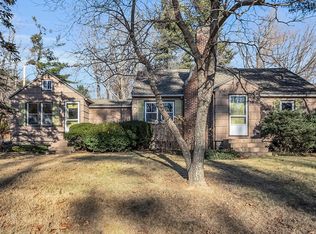Sold for $510,000 on 06/05/25
$510,000
80 Pleasant St, Paxton, MA 01612
3beds
1,883sqft
Single Family Residence
Built in 1951
0.65 Acres Lot
$520,300 Zestimate®
$271/sqft
$3,001 Estimated rent
Home value
$520,300
$479,000 - $567,000
$3,001/mo
Zestimate® history
Loading...
Owner options
Explore your selling options
What's special
This charming classic Cape-style home is turnkey, w/many desirable updates. Step into a sun-filled breezeway/mudroom through either the front or back entry, w/new hardwood floors, closet, & French glass doors. This area opens to a spacious, cozy family room w/wood stove, picture window, & new carpeting. The kitchen has been updated w/new quartz countertops, sink, faucet, & hardwood floors. Adjacent to the kitchen is the large dining room w/decorative trim & chair rail, which opens into a stunning formal living room w/brick fireplace & wall sconces. The primary bedroom is on 1st floor, & has 2 closets, and is near full bath w/tub. Upstairs, a bright & spacious bonus room w/hardwood floors, closets, & storage space. There are 2 generously-sized bedrooms & a full bath with updated features on this level. Outside, is a homeowner’s dream, featuring an oversized 2 car garage w/an unfinished bonus room above, perfect for additional storage or future expansion possibilities.
Zillow last checked: 8 hours ago
Listing updated: June 06, 2025 at 08:55am
Listed by:
Sunday Comeau 774-696-7310,
Janice Mitchell R.E., Inc 508-829-6315
Bought with:
Rosa Wyse
Champion Real Estate, Inc.
Source: MLS PIN,MLS#: 73364740
Facts & features
Interior
Bedrooms & bathrooms
- Bedrooms: 3
- Bathrooms: 2
- Full bathrooms: 2
Primary bedroom
- Features: Closet, Closet/Cabinets - Custom Built, Flooring - Hardwood, Lighting - Overhead
Bedroom 2
- Features: Closet, Closet/Cabinets - Custom Built, Flooring - Hardwood, Lighting - Overhead
Bedroom 3
- Features: Walk-In Closet(s), Closet/Cabinets - Custom Built, Flooring - Hardwood, Lighting - Overhead, Closet - Double
Bathroom 1
- Features: Bathroom - Full, Bathroom - Tiled With Tub & Shower, Closet - Linen, Flooring - Stone/Ceramic Tile
Bathroom 2
- Features: Bathroom - Full, Bathroom - With Shower Stall, Closet - Linen, Flooring - Hardwood
Dining room
- Features: Flooring - Hardwood, Chair Rail, Lighting - Pendant, Lighting - Overhead
Family room
- Features: Wood / Coal / Pellet Stove, Flooring - Wall to Wall Carpet, Window(s) - Picture, Lighting - Overhead
Kitchen
- Features: Closet, Flooring - Hardwood, Countertops - Stone/Granite/Solid, Countertops - Upgraded, Lighting - Pendant
Living room
- Features: Flooring - Hardwood, Exterior Access, Lighting - Sconce
Heating
- Baseboard, Oil
Cooling
- Window Unit(s)
Appliances
- Laundry: Flooring - Stone/Ceramic Tile, Electric Dryer Hookup, Sink
Features
- Closet, Attic Access, Central Vacuum
- Flooring: Wood, Tile, Carpet, Flooring - Hardwood
- Windows: Screens
- Has basement: No
- Number of fireplaces: 1
- Fireplace features: Living Room
Interior area
- Total structure area: 1,883
- Total interior livable area: 1,883 sqft
- Finished area above ground: 1,883
Property
Parking
- Total spaces: 8
- Parking features: Detached, Storage, Workshop in Garage, Garage Faces Side, Oversized, Paved Drive, Off Street, Paved
- Garage spaces: 2
- Uncovered spaces: 6
Features
- Patio & porch: Deck - Composite
- Exterior features: Deck - Composite, Screens
Lot
- Size: 0.65 Acres
- Features: Corner Lot, Sloped
Details
- Parcel number: M:00030 L:00069,3217946
- Zoning: 0R2
Construction
Type & style
- Home type: SingleFamily
- Architectural style: Cape
- Property subtype: Single Family Residence
Materials
- Frame
- Foundation: Stone
- Roof: Shingle
Condition
- Year built: 1951
Utilities & green energy
- Sewer: Private Sewer
- Water: Public
- Utilities for property: for Electric Range
Community & neighborhood
Community
- Community features: Shopping, Park, Walk/Jog Trails, Golf, Medical Facility, House of Worship, Public School, University
Location
- Region: Paxton
Price history
| Date | Event | Price |
|---|---|---|
| 6/5/2025 | Sold | $510,000+2%$271/sqft |
Source: MLS PIN #73364740 Report a problem | ||
| 5/1/2025 | Listed for sale | $499,900$265/sqft |
Source: MLS PIN #73364740 Report a problem | ||
Public tax history
| Year | Property taxes | Tax assessment |
|---|---|---|
| 2025 | $6,119 +2% | $415,100 +11.2% |
| 2024 | $6,001 -1.3% | $373,400 +8% |
| 2023 | $6,079 +7.5% | $345,800 +16% |
Find assessor info on the county website
Neighborhood: 01612
Nearby schools
GreatSchools rating
- 5/10Paxton Center SchoolGrades: K-8Distance: 2.8 mi
- 7/10Wachusett Regional High SchoolGrades: 9-12Distance: 4.7 mi
Schools provided by the listing agent
- Elementary: Paxton Center
- Middle: Paxton Center
- High: Wachusett
Source: MLS PIN. This data may not be complete. We recommend contacting the local school district to confirm school assignments for this home.
Get a cash offer in 3 minutes
Find out how much your home could sell for in as little as 3 minutes with a no-obligation cash offer.
Estimated market value
$520,300
Get a cash offer in 3 minutes
Find out how much your home could sell for in as little as 3 minutes with a no-obligation cash offer.
Estimated market value
$520,300



