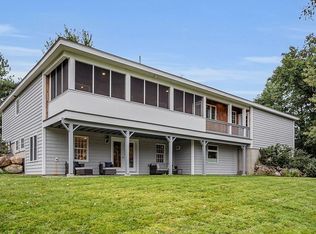80 Piper Road is a "Just-Right" Colonial with 7 rooms, 3 bedrooms, & 2 full bath home with a second floor laundry. It is in good condition with lovely wood floors, a large kitchen with an island, a pantry & plenty of cabinets & drawers. Dining & living room are sunny & spacious. Go up either staircase to the 3 bedrooms & full bath, plus laundry & storage. The half-acre lot is edged by mature shrubs, trees, with room to add a garage. 80 Piper is near several schools in the award-winning Acton-Boxborough Regional Schools & a half-mile from Kelley's Corner, which offers shopping & restaurants. This Colonial is also near highways & Boston train, just around the corner. See Mattaport photos for a tour.
This property is off market, which means it's not currently listed for sale or rent on Zillow. This may be different from what's available on other websites or public sources.
