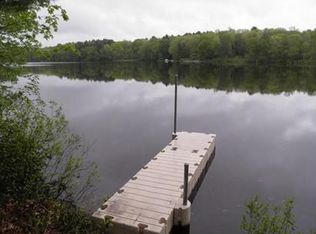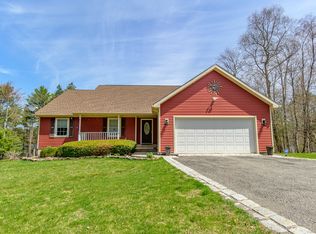Sold for $585,000
$585,000
80 Pine Knolls Drive, Killingly, CT 06241
4beds
2,368sqft
Single Family Residence
Built in 2017
6.16 Acres Lot
$629,600 Zestimate®
$247/sqft
$3,590 Estimated rent
Home value
$629,600
Estimated sales range
Not available
$3,590/mo
Zestimate® history
Loading...
Owner options
Explore your selling options
What's special
Discover this stunning 4-bedroom, 3-full-bath Contemporary Ranch with attached 2-car garage, nestled on over 6 acres with rare waterfront access to the Alvia Chase Reservoir. This home welcomes you with a charming front covered porch and boasts an open-concept dining room and living room, both with Lifeproof luxury vinyl plank flooring. The kitchen features quartz countertops, peppercorn cabinets, stainless steel appliances, a pantry cabinet, tile floors and a kitchen island/breakfast bar. Enjoy the convenience of main floor laundry and the comfort of central air throughout. The primary suite on the main floor includes an oversized walk-in tiled shower. The main floor is complemented by two guest bedrooms and a full bath with tile flooring. The screened-in porch off the kitchen provide added convenience and perfect spots to enjoy reservoir views. The lower level offers an additional carpeted bedroom with a walk-in closet and water views, a full bathroom with a tub, and a family room/office with sliding glass doors to an outdoor patio. Outside, you'll find a beautiful landscaping, a shed with a loft, a private backyard with a dock, and a kayak launcher. Conveniently located just off Route 101, near the Rhode Island border, with easy access to I-395 and downtown Killingly for shopping and dining. There is audio and visual surveillance on the premises. Property also features underground utilities, generator hookup, an owned propane tank.
Zillow last checked: 8 hours ago
Listing updated: October 01, 2024 at 01:00am
Listed by:
Kara A. Mazzola 860-933-7337,
First Choice Realty 860-779-7460
Bought with:
James Kelly, RES.0809553
William Raveis Real Estate
Source: Smart MLS,MLS#: 24029507
Facts & features
Interior
Bedrooms & bathrooms
- Bedrooms: 4
- Bathrooms: 3
- Full bathrooms: 3
Primary bedroom
- Features: Ceiling Fan(s), Full Bath, Wall/Wall Carpet
- Level: Main
Bedroom
- Features: Ceiling Fan(s), Wall/Wall Carpet
- Level: Main
Bedroom
- Features: Ceiling Fan(s), Laminate Floor
- Level: Main
Bedroom
- Features: Ceiling Fan(s), Walk-In Closet(s), Wall/Wall Carpet
- Level: Lower
Bathroom
- Features: Tub w/Shower, Tile Floor
- Level: Main
Bathroom
- Features: Tub w/Shower, Tile Floor
- Level: Lower
Dining room
- Features: Laminate Floor
- Level: Main
Family room
- Features: Ceiling Fan(s), Patio/Terrace, Sliders
- Level: Lower
Kitchen
- Features: Bay/Bow Window, Breakfast Bar, Quartz Counters, Tile Floor
- Level: Main
Living room
- Features: Ceiling Fan(s), Laminate Floor
- Level: Main
Heating
- Hot Water, Propane
Cooling
- Central Air
Appliances
- Included: Oven/Range, Microwave, Range Hood, Refrigerator, Dishwasher, Washer, Dryer, Water Heater
- Laundry: Main Level
Features
- Windows: Thermopane Windows
- Basement: Full,Interior Entry,Partially Finished
- Attic: Access Via Hatch
- Has fireplace: No
Interior area
- Total structure area: 2,368
- Total interior livable area: 2,368 sqft
- Finished area above ground: 1,619
- Finished area below ground: 749
Property
Parking
- Total spaces: 2
- Parking features: Attached
- Attached garage spaces: 2
Features
- Patio & porch: Porch, Patio
- Exterior features: Rain Gutters
- Has view: Yes
- View description: Water
- Has water view: Yes
- Water view: Water
- Waterfront features: Waterfront, Pond
Lot
- Size: 6.16 Acres
Details
- Additional structures: Shed(s)
- Parcel number: 2566683
- Zoning: RD
Construction
Type & style
- Home type: SingleFamily
- Architectural style: Ranch
- Property subtype: Single Family Residence
Materials
- Vinyl Siding
- Foundation: Concrete Perimeter
- Roof: Asphalt
Condition
- New construction: No
- Year built: 2017
Utilities & green energy
- Sewer: Septic Tank
- Water: Well
- Utilities for property: Cable Available
Green energy
- Energy efficient items: Windows
Community & neighborhood
Location
- Region: Killingly
- Subdivision: Dayville
Price history
| Date | Event | Price |
|---|---|---|
| 8/19/2024 | Sold | $585,000+1.7%$247/sqft |
Source: | ||
| 7/8/2024 | Pending sale | $575,000$243/sqft |
Source: | ||
| 7/6/2024 | Listed for sale | $575,000+447.6%$243/sqft |
Source: | ||
| 7/15/2016 | Sold | $105,000$44/sqft |
Source: | ||
| 4/11/2016 | Listing removed | $105,000$44/sqft |
Source: Browning&Browning Real Estate #G10115118 Report a problem | ||
Public tax history
| Year | Property taxes | Tax assessment |
|---|---|---|
| 2025 | $9,270 +5.6% | $396,820 +0.4% |
| 2024 | $8,782 +15.2% | $395,070 +49.6% |
| 2023 | $7,623 +7.2% | $264,040 |
Find assessor info on the county website
Neighborhood: 06241
Nearby schools
GreatSchools rating
- NAKillingly Central SchoolGrades: PK-1Distance: 4.3 mi
- 4/10Killingly Intermediate SchoolGrades: 5-8Distance: 5 mi
- 4/10Killingly High SchoolGrades: 9-12Distance: 3.9 mi

Get pre-qualified for a loan
At Zillow Home Loans, we can pre-qualify you in as little as 5 minutes with no impact to your credit score.An equal housing lender. NMLS #10287.


