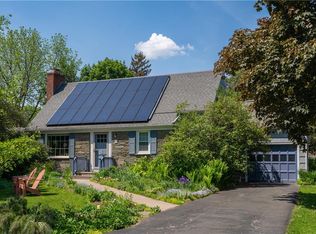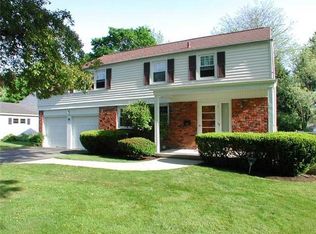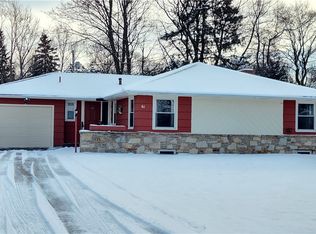Closed
$432,500
80 Penarrow Rd, Rochester, NY 14618
4beds
1,876sqft
Single Family Residence
Built in 1938
0.25 Acres Lot
$463,600 Zestimate®
$231/sqft
$3,389 Estimated rent
Home value
$463,600
$440,000 - $487,000
$3,389/mo
Zestimate® history
Loading...
Owner options
Explore your selling options
What's special
Fabulous Completely Renovated & Updated Cape Cod Within Steps of 12 Corners! Gorgeous REAL Oak Hardwood Floors; Brand NEW White Kitchen with Quartz Counters & Stainless Appliances; NEW Butler's Pantry; WoodBurning Fireplace; NEW Windows; Three (3) NEW Full Bathrooms including Private Bath in Primary Suite; Four (4) Large Bedrooms; Choice of 1st or 2nd Floor Primary Bedroom; NEW Primary Suite on 2nd Floor; (Previously Unfinished 2nd Floor Primary Bedroom is Now Finished, and Is Now Included In Total 1876 SF); ALL NEW Mechanics including Furnace, Air Conditioning, Water Heater & 150 Amp Electric Service!! Easy Walk to 12 Corners Shops, Restaurants & Schools! Delayed Negotiations To Begin at 3:00 PM Monday 12/18.
Zillow last checked: 8 hours ago
Listing updated: January 28, 2024 at 08:38am
Listed by:
Steven W. Ward 585-703-9400,
RE/MAX Realty Group
Bought with:
Angela F. Brown, 40BR0947833
Keller Williams Realty Greater Rochester
Source: NYSAMLSs,MLS#: R1513507 Originating MLS: Rochester
Originating MLS: Rochester
Facts & features
Interior
Bedrooms & bathrooms
- Bedrooms: 4
- Bathrooms: 3
- Full bathrooms: 3
- Main level bathrooms: 1
- Main level bedrooms: 2
Heating
- Gas, Baseboard, Forced Air
Cooling
- Central Air
Appliances
- Included: Dishwasher, Electric Oven, Electric Range, Gas Water Heater, Microwave
Features
- Breakfast Bar, Den, Separate/Formal Dining Room, Entrance Foyer, Eat-in Kitchen, Separate/Formal Living Room, Pantry, Quartz Counters, Solid Surface Counters, Bedroom on Main Level, Bath in Primary Bedroom, Main Level Primary
- Flooring: Ceramic Tile, Hardwood, Laminate, Varies
- Windows: Thermal Windows
- Basement: Full
- Number of fireplaces: 1
Interior area
- Total structure area: 1,876
- Total interior livable area: 1,876 sqft
Property
Parking
- Total spaces: 1
- Parking features: Attached, Garage
- Attached garage spaces: 1
Accessibility
- Accessibility features: Accessible Bedroom
Features
- Patio & porch: Open, Porch
- Exterior features: Blacktop Driveway, Fully Fenced
- Fencing: Full
Lot
- Size: 0.25 Acres
- Dimensions: 70 x 145
- Features: Residential Lot
Details
- Parcel number: 2620001371000002075000
- Special conditions: Standard
Construction
Type & style
- Home type: SingleFamily
- Architectural style: Cape Cod
- Property subtype: Single Family Residence
Materials
- Vinyl Siding, Copper Plumbing
- Foundation: Block
- Roof: Asphalt,Shingle
Condition
- Resale
- Year built: 1938
Utilities & green energy
- Electric: Circuit Breakers
- Sewer: Connected
- Water: Connected, Public
- Utilities for property: Cable Available, Sewer Connected, Water Connected
Community & neighborhood
Location
- Region: Rochester
- Subdivision: Struckmar Ext
Other
Other facts
- Listing terms: Cash,Conventional,FHA
Price history
| Date | Event | Price |
|---|---|---|
| 1/25/2024 | Sold | $432,500+10.9%$231/sqft |
Source: | ||
| 12/21/2023 | Pending sale | $389,900$208/sqft |
Source: | ||
| 12/12/2023 | Listed for sale | $389,900+49.4%$208/sqft |
Source: | ||
| 7/21/2023 | Sold | $261,000+74%$139/sqft |
Source: | ||
| 6/12/2023 | Pending sale | $150,000$80/sqft |
Source: | ||
Public tax history
| Year | Property taxes | Tax assessment |
|---|---|---|
| 2024 | -- | $200,900 +18.8% |
| 2023 | -- | $169,100 |
| 2022 | -- | $169,100 |
Find assessor info on the county website
Neighborhood: 14618
Nearby schools
GreatSchools rating
- NACouncil Rock Primary SchoolGrades: K-2Distance: 0.6 mi
- 7/10Twelve Corners Middle SchoolGrades: 6-8Distance: 0.3 mi
- 8/10Brighton High SchoolGrades: 9-12Distance: 0.4 mi
Schools provided by the listing agent
- Elementary: French Road Elementary
- Middle: Twelve Corners Middle
- High: Brighton High
- District: Brighton
Source: NYSAMLSs. This data may not be complete. We recommend contacting the local school district to confirm school assignments for this home.



