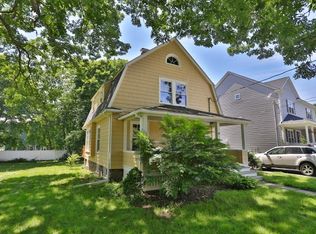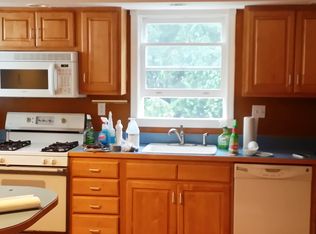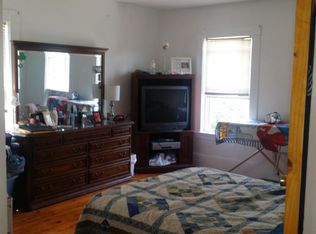Sold for $1,425,000
$1,425,000
80 Pearl St, Reading, MA 01867
4beds
3,450sqft
Single Family Residence
Built in 2018
10,267 Square Feet Lot
$1,464,800 Zestimate®
$413/sqft
$6,179 Estimated rent
Home value
$1,464,800
$1.39M - $1.54M
$6,179/mo
Zestimate® history
Loading...
Owner options
Explore your selling options
What's special
2018 Colonial has so much to offer. Gorgeous kitchen with granite counters, tile backsplash, SS appliances, island with reclaimed wood counter, and pantry for add’l storage. 1st floor also offers an office, mudroom and half bath. Kitchen opens to dining area and family room with gas fireplace, and vaulted ceiling. 2nd level primary suite with 2 walk-in closets, picturesque en-suite with tiled walk-in4 shower and double vanity sinks. 2nd level also has 3 add’l bedrooms with double closets, full bath, laundry, and walk-up attic access. Unfinished attic for possible expansion. Basement was finished 2 yrs ago with wet bar: full size fridge, beverage fridges, sink, and butcher block counters. Basement has something for everyone, family room, gym, kids play area and half bath. Exterior features composite deck and porch, paver patio with gazebo, level enclosed yard with new Reeds Ferry shed, irrigation and play set. Nearby access to major hwys, commuter rail, schools, parks and town ctr.
Zillow last checked: 8 hours ago
Listing updated: May 02, 2023 at 06:40am
Listed by:
Kate Carroll 781-603-8306,
Vault Properties 617-650-4842
Bought with:
Peace Nguyen
Engel & Volkers Wellesley
Source: MLS PIN,MLS#: 73083379
Facts & features
Interior
Bedrooms & bathrooms
- Bedrooms: 4
- Bathrooms: 4
- Full bathrooms: 2
- 1/2 bathrooms: 2
Primary bedroom
- Features: Bathroom - 3/4, Bathroom - Double Vanity/Sink, Walk-In Closet(s), Flooring - Hardwood, Double Vanity
- Level: Second
Bedroom 2
- Features: Flooring - Hardwood, Closet - Double
- Level: Second
Bedroom 3
- Features: Flooring - Hardwood, Closet - Double
- Level: Second
Bedroom 4
- Features: Flooring - Hardwood, Closet - Double
- Level: Second
Dining room
- Features: Flooring - Wood, Open Floorplan
- Level: First
Family room
- Features: Bathroom - Half, Closet, Flooring - Laminate, Wet Bar, Exterior Access
- Level: Basement
Kitchen
- Features: Flooring - Hardwood, Countertops - Stone/Granite/Solid, Kitchen Island, Open Floorplan, Stainless Steel Appliances, Storage
- Level: First
Living room
- Features: Cathedral Ceiling(s), Window(s) - Picture, Exterior Access, Open Floorplan
- Level: First
Office
- Features: Flooring - Hardwood
- Level: First
Heating
- Forced Air, Natural Gas
Cooling
- Central Air
Appliances
- Included: Gas Water Heater, Tankless Water Heater, Range, Dishwasher, Disposal, Microwave, Refrigerator, Washer, Dryer, Range Hood
- Laundry: Second Floor
Features
- Home Office, Mud Room, Wet Bar, Walk-up Attic
- Flooring: Wood, Tile, Flooring - Hardwood, Flooring - Stone/Ceramic Tile
- Doors: Storm Door(s)
- Windows: Insulated Windows
- Basement: Full,Finished,Bulkhead,Radon Remediation System
- Number of fireplaces: 1
- Fireplace features: Living Room
Interior area
- Total structure area: 3,450
- Total interior livable area: 3,450 sqft
Property
Parking
- Total spaces: 5
- Parking features: Attached, Paved Drive, Off Street, Paved
- Attached garage spaces: 2
- Uncovered spaces: 3
Features
- Patio & porch: Porch, Deck - Composite, Patio
- Exterior features: Porch, Deck - Composite, Patio, Storage, Professional Landscaping, Fenced Yard, Stone Wall, ET Irrigation Controller, Outdoor Gas Grill Hookup
- Fencing: Fenced/Enclosed,Fenced
Lot
- Size: 10,267 sqft
- Features: Level
Details
- Parcel number: 735203
- Zoning: S-15
Construction
Type & style
- Home type: SingleFamily
- Architectural style: Colonial
- Property subtype: Single Family Residence
Materials
- Frame
- Foundation: Concrete Perimeter
Condition
- Year built: 2018
Utilities & green energy
- Electric: 200+ Amp Service
- Sewer: Public Sewer
- Water: Public
- Utilities for property: for Gas Range, for Gas Oven, Outdoor Gas Grill Hookup
Green energy
- Energy efficient items: Thermostat
- Water conservation: ET Irrigation Controller
Community & neighborhood
Security
- Security features: Security System
Community
- Community features: Public Transportation, Shopping, Pool, Tennis Court(s), Park, Golf, Highway Access, House of Worship, Private School, Public School, T-Station
Location
- Region: Reading
Price history
| Date | Event | Price |
|---|---|---|
| 5/1/2023 | Sold | $1,425,000+5.6%$413/sqft |
Source: MLS PIN #73083379 Report a problem | ||
| 3/6/2023 | Contingent | $1,350,000$391/sqft |
Source: MLS PIN #73083379 Report a problem | ||
| 3/2/2023 | Listed for sale | $1,350,000+50%$391/sqft |
Source: MLS PIN #73083379 Report a problem | ||
| 3/22/2018 | Sold | $899,900+592.2%$261/sqft |
Source: Public Record Report a problem | ||
| 12/23/1988 | Sold | $130,000$38/sqft |
Source: Public Record Report a problem | ||
Public tax history
| Year | Property taxes | Tax assessment |
|---|---|---|
| 2025 | $14,412 +2.4% | $1,265,300 +5.3% |
| 2024 | $14,080 +6.9% | $1,201,400 +14.9% |
| 2023 | $13,167 +5.3% | $1,045,800 +11.5% |
Find assessor info on the county website
Neighborhood: 01867
Nearby schools
GreatSchools rating
- 6/10J. Warren Killam Elementary SchoolGrades: K-5Distance: 0.9 mi
- 8/10Walter S Parker Middle SchoolGrades: 6-8Distance: 0.9 mi
- 9/10Reading Memorial High SchoolGrades: 9-12Distance: 0.6 mi
Get a cash offer in 3 minutes
Find out how much your home could sell for in as little as 3 minutes with a no-obligation cash offer.
Estimated market value$1,464,800
Get a cash offer in 3 minutes
Find out how much your home could sell for in as little as 3 minutes with a no-obligation cash offer.
Estimated market value
$1,464,800


