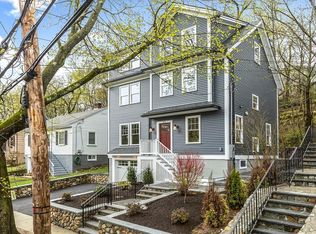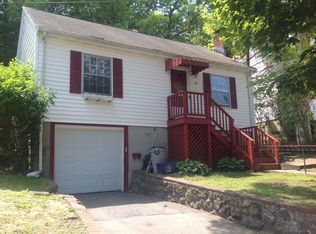Home in very nice condition for an owner occupier and also an opportunity for a builder, land developer or investor in a fantastic location! Natural gas heat & natural gas hot water. This great lot and nicely kept home with 2 bedrooms and finished basement are in the heart of the very desirable Arlington Heights area. Very close to bus 77. Close to Harvard Square, Trader Joe's, Starbucks, the bikepath, the reservoir, shops & restaurants. Close to route 2 and also route 95. Pretty back yard and surroundings. Multiple recent new construction projects on the same street right nearby have come out wonderfully. Showings will only be at the open house from 12:00 - 1:30pm on Sunday, June 11. All offers to be presented on Tuesday, June 13.
This property is off market, which means it's not currently listed for sale or rent on Zillow. This may be different from what's available on other websites or public sources.

