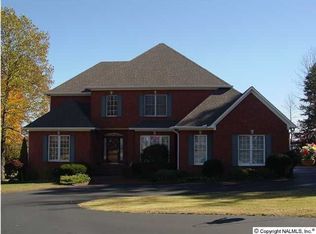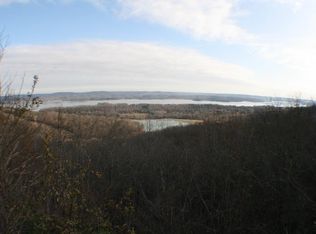Spectacular full brick home with a breath-taking panoramic view of the beautiful Lake Guntersville and the valley below! Tons of inside and outside living space. Gorgeous finishes and luxurious finishes. Great room boasts cathedral ceilings! Basement with HUGE family room featuring a stone surround fireplace! Isolated master features a spa-like glambath with his & hers vanities, a large walk-in closet, tiled surround walk-in shower, and a relaxing jetted tub! Multiple decks and patios offering amazing view that will give you a feel of being in a retreat every day. This won't last! Call now for an appointment.
This property is off market, which means it's not currently listed for sale or rent on Zillow. This may be different from what's available on other websites or public sources.

