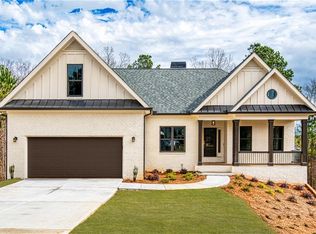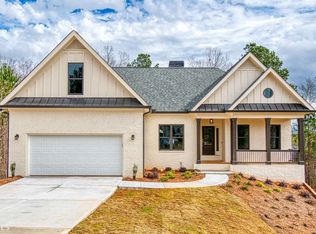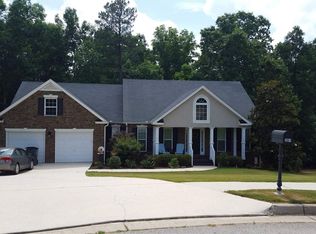Open House: Sunday, February 28, 2021, 2PM-4PM. This amazing open floor plan Cape Cod with lots of natural light offers so much on a cul-de-sac, in the ever desirable and sought after Bridgeport community. This home features a lovely foyer entrance, formal dining room, family room with a stone fireplace, vaulted ceilings, and completely open to the kitchen and breakfast area. The large kitchen has lots of cabinets for storage, breakfast bar, and stainless steel appliances. This is truly a chef's kitchen, with tons of prep space. The half-bath is conveniently located off the kitchen. The spacious owner's suite boasts vaulted ceilings, and ample room for a king sized bed and seating area. The owner's bathroom is of course, en suite and features an oversized garden tub, tile and stone shower and his and her walk-in closets. This floor plan is perfect for roommate or multigenerational living, offering a split bedroom floor plan. The separate bedroom wing offers three graciously sized bedrooms and another full bath. This beautiful home also sits atop a gigantic unfinished, basement with boat door. Outside is a large partially covered deck with fan for outdoor living. Enjoying coffee on your beautiful back deck...will feel like you're in a tree house. The backyard features tons of privacy and relaxation. You'll love this one!
This property is off market, which means it's not currently listed for sale or rent on Zillow. This may be different from what's available on other websites or public sources.


