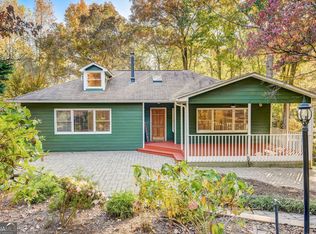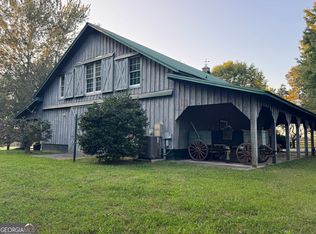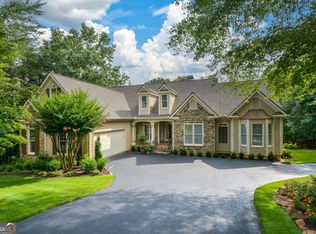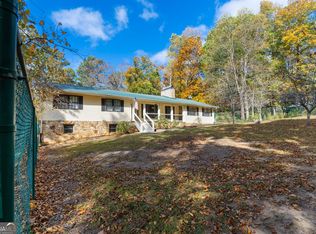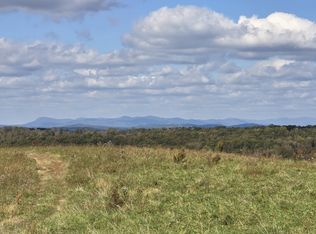Custom home impeccably maintained with resort style pool. 30x40 Metal Shop Building. An extra buildable lot with 600' of Sharp Mountain Creek is being included in the sale. Total acreage will be 4.36 acres. More details coming soon. Premarket showings are being scheduled.
Active
$1,250,000
80 Orchard Ridge Trl, Jasper, GA 30143
4beds
3,940sqft
Est.:
Single Family Residence
Built in 2006
2.57 Acres Lot
$1,200,300 Zestimate®
$317/sqft
$-- HOA
What's special
- 203 days |
- 199 |
- 7 |
Zillow last checked: 8 hours ago
Listing updated: July 24, 2025 at 10:06pm
Listed by:
David Shouse 404-391-5445,
Performance Real Estate Services
Source: GAMLS,MLS#: 10557844
Tour with a local agent
Facts & features
Interior
Bedrooms & bathrooms
- Bedrooms: 4
- Bathrooms: 4
- Full bathrooms: 3
- 1/2 bathrooms: 1
- Main level bathrooms: 2
- Main level bedrooms: 3
Rooms
- Room types: Den, Family Room, Foyer, Game Room, Great Room, Keeping Room, Laundry, Media Room, Office
Dining room
- Features: Separate Room
Heating
- Central, Electric, Heat Pump, Propane, Zoned
Cooling
- Ceiling Fan(s), Central Air, Electric, Heat Pump, Zoned
Appliances
- Included: Cooktop, Dishwasher, Disposal, Gas Water Heater, Microwave, Oven, Refrigerator, Stainless Steel Appliance(s), Tankless Water Heater
- Laundry: Other
Features
- Bookcases, Double Vanity, High Ceilings, Master On Main Level, Separate Shower, Soaking Tub, Split Bedroom Plan, Tile Bath, Tray Ceiling(s), Vaulted Ceiling(s), Walk-In Closet(s)
- Flooring: Hardwood
- Basement: Bath Finished,Daylight,Finished,Full,Interior Entry
- Attic: Pull Down Stairs
- Number of fireplaces: 1
Interior area
- Total structure area: 3,940
- Total interior livable area: 3,940 sqft
- Finished area above ground: 2,340
- Finished area below ground: 1,600
Property
Parking
- Parking features: Parking Pad
- Has uncovered spaces: Yes
Features
- Levels: Two
- Stories: 2
- Patio & porch: Deck, Patio, Porch
- Has private pool: Yes
- Pool features: Heated, Pool/Spa Combo, In Ground, Salt Water
- Has spa: Yes
- Spa features: Bath
Lot
- Size: 2.57 Acres
- Features: None
- Residential vegetation: Grassed, Partially Wooded, Wooded
Details
- Additional structures: Workshop
- Parcel number: 054 034
Construction
Type & style
- Home type: SingleFamily
- Architectural style: Traditional
- Property subtype: Single Family Residence
Materials
- Concrete
- Roof: Composition
Condition
- Updated/Remodeled
- New construction: No
- Year built: 2006
Utilities & green energy
- Sewer: Septic Tank
- Water: Well
- Utilities for property: Cable Available, Electricity Available, High Speed Internet, Phone Available, Propane, Underground Utilities
Community & HOA
Community
- Features: None
- Security: Carbon Monoxide Detector(s), Security System, Smoke Detector(s)
- Subdivision: None
HOA
- Has HOA: No
- Services included: None
Location
- Region: Jasper
Financial & listing details
- Price per square foot: $317/sqft
- Tax assessed value: $434,763
- Annual tax amount: $3,388
- Date on market: 7/11/2025
- Cumulative days on market: 133 days
- Listing agreement: Exclusive Right To Sell
- Electric utility on property: Yes
Estimated market value
$1,200,300
$1.14M - $1.26M
$3,494/mo
Price history
Price history
| Date | Event | Price |
|---|---|---|
| 7/11/2025 | Listed for sale | $1,250,000+426.3%$317/sqft |
Source: | ||
| 12/31/2015 | Sold | $237,500-8.6%$60/sqft |
Source: | ||
| 12/18/2015 | Pending sale | $259,900$66/sqft |
Source: Homepath #5608890 Report a problem | ||
| 12/17/2015 | Listed for sale | $259,900$66/sqft |
Source: Homepath #5608890 Report a problem | ||
| 11/30/2015 | Pending sale | $259,900$66/sqft |
Source: Homepath #5608890 Report a problem | ||
Public tax history
Public tax history
| Year | Property taxes | Tax assessment |
|---|---|---|
| 2024 | $3,291 +22% | $173,905 +27.5% |
| 2023 | $2,699 -2.7% | $136,369 |
| 2022 | $2,773 -6.7% | $136,369 |
Find assessor info on the county website
BuyAbility℠ payment
Est. payment
$7,348/mo
Principal & interest
$6222
Property taxes
$688
Home insurance
$438
Climate risks
Neighborhood: 30143
Nearby schools
GreatSchools rating
- 5/10Harmony Elementary SchoolGrades: PK-4Distance: 2.8 mi
- 3/10Pickens County Middle SchoolGrades: 7-8Distance: 3.6 mi
- 6/10Pickens County High SchoolGrades: 9-12Distance: 4.9 mi
Schools provided by the listing agent
- Elementary: Harmony
- Middle: Pickens County
- High: Pickens County
Source: GAMLS. This data may not be complete. We recommend contacting the local school district to confirm school assignments for this home.
- Loading
- Loading
