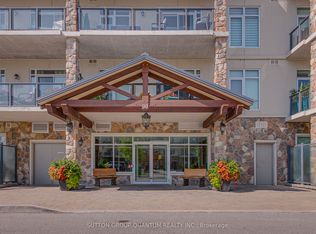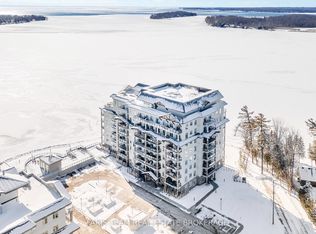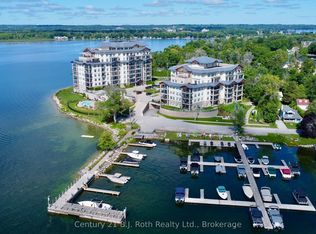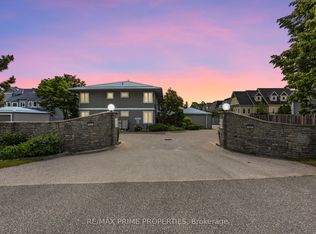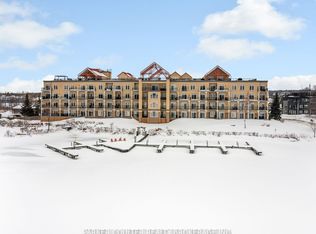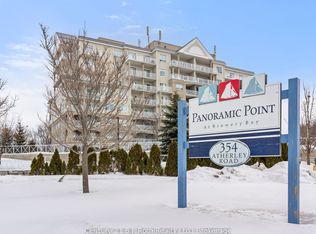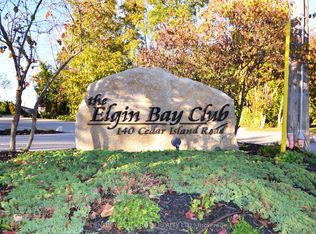80 Orchard Point Rd #604, Orillia, ON L3V 1C6
What's special
- 73 days |
- 19 |
- 0 |
Zillow last checked: 8 hours ago
Listing updated: November 17, 2025 at 09:56am
RE/MAX HALLMARK PEGGY HILL GROUP REALTY
Facts & features
Interior
Bedrooms & bathrooms
- Bedrooms: 2
- Bathrooms: 2
Primary bedroom
- Level: Main
- Dimensions: 3.2 x 3.76
Bedroom 2
- Level: Main
- Dimensions: 2.82 x 3.68
Kitchen
- Level: Main
- Dimensions: 1.96 x 2.97
Living room
- Level: Main
- Dimensions: 6.27 x 3.84
Heating
- Forced Air, Gas
Cooling
- Central Air
Appliances
- Included: Built-In Oven
- Laundry: In-Suite Laundry
Features
- Basement: None
- Has fireplace: Yes
- Fireplace features: Electric, Family Room
Interior area
- Living area range: 1000-1199 null
Video & virtual tour
Property
Parking
- Total spaces: 1
- Parking features: None
Features
- Exterior features: Open Balcony
- Has view: Yes
- View description: Lake, Water
- Has water view: Yes
- Water view: Lake,Water,Direct
- Waterfront features: Direct, Lake
- Body of water: Lake Simcoe
Lot
- Features: Beach, Lake/Pond, Park, Marina, School, Waterfront
Details
- Parcel number: 593750052
Construction
Type & style
- Home type: Apartment
- Property subtype: Apartment
Materials
- Brick, Stucco (Plaster)
- Foundation: Concrete
- Roof: Other,Metal
Community & HOA
Community
- Security: Smoke Detector(s)
HOA
- Amenities included: BBQs Allowed, Exercise Room, Outdoor Pool, Visitor Parking, Rooftop Deck/Garden, Media Room
- Services included: Building Insurance Included, Common Elements Included, Heat Included, Water Included
- HOA fee: C$856 monthly
- HOA name: SSCP
Location
- Region: Orillia
Financial & listing details
- Tax assessed value: C$387,000
- Annual tax amount: C$5,850
- Date on market: 11/3/2025
By pressing Contact Agent, you agree that the real estate professional identified above may call/text you about your search, which may involve use of automated means and pre-recorded/artificial voices. You don't need to consent as a condition of buying any property, goods, or services. Message/data rates may apply. You also agree to our Terms of Use. Zillow does not endorse any real estate professionals. We may share information about your recent and future site activity with your agent to help them understand what you're looking for in a home.
Price history
Price history
Price history is unavailable.
Public tax history
Public tax history
Tax history is unavailable.Climate risks
Neighborhood: L3V
Nearby schools
GreatSchools rating
No schools nearby
We couldn't find any schools near this home.
- Loading
