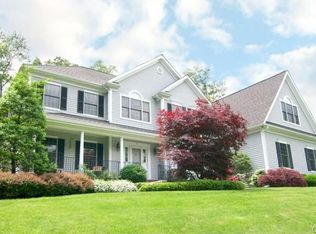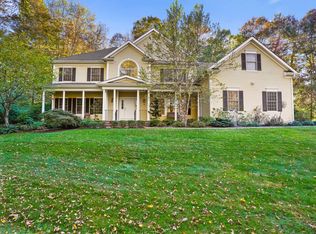Sold for $1,335,000 on 08/06/24
$1,335,000
80 Old Trolley Road, Ridgefield, CT 06877
5beds
5,884sqft
Single Family Residence
Built in 2001
1.53 Acres Lot
$1,444,500 Zestimate®
$227/sqft
$7,962 Estimated rent
Home value
$1,444,500
$1.29M - $1.62M
$7,962/mo
Zestimate® history
Loading...
Owner options
Explore your selling options
What's special
Magnificent, pristine, colonial, in sought-after Stone Ridge Estates. Inviting two-story entrance foyer with sweeping staircase and wainscoting. Expansive living room and dining room with 9-foot+ ceilings and sun-drenched southern exposure. Huge stunning gourmet kitchen, beautifully remodeled with outstanding backsplash, cabinets, island, upgraded stainless steel appliances, gas cooktop and hood, spacious dining area, and sliders to beautiful stone patio. Exceptional family room with 9-foot+ ceilings, built-ins, and a beautiful stone fireplace. Great flow from room to room. Private office/study, updated powder and laundry room on the main level, leading to oversized 3 car garage. Outstanding finished lower level with media, recreation, and gym areas perfect for gaming, working out, and relaxation. Huge primary bedroom with cathedral ceiling, sitting room, gas fireplace, full bath with jacuzzi, and upgraded walk-in California closet. Four additional spacious bedrooms with 9 foot+ ceilings, and California closets; one ensuite, two with Jack and Jill bath. Impeccable style in this coveted "Bennington" model with upgrades throughout this energy-efficient residence. Professionally landscaped property 1.53 acres with new front walkway, electric dog fence, and covered front porch-just minutes to great shopping, restaurants, and recreation, in a great commute location. Don't miss this exceptional, upgraded, mint-condition colonial with an ideal layout, ready for you to move in.
Zillow last checked: 8 hours ago
Listing updated: October 01, 2024 at 12:06am
Listed by:
Debbie Chase-Jehu 203-733-3820,
William Pitt Sotheby's Int'l 203-438-9531
Bought with:
Tim M. Dent, RES.0751280
Coldwell Banker Realty
Source: Smart MLS,MLS#: 24011965
Facts & features
Interior
Bedrooms & bathrooms
- Bedrooms: 5
- Bathrooms: 5
- Full bathrooms: 4
- 1/2 bathrooms: 1
Primary bedroom
- Features: Cathedral Ceiling(s), Gas Log Fireplace, Full Bath, Stall Shower, Whirlpool Tub, Walk-In Closet(s)
- Level: Upper
- Area: 286.5 Square Feet
- Dimensions: 15 x 19.1
Bedroom
- Features: High Ceilings, Composite Floor
- Level: Lower
- Area: 151.2 Square Feet
- Dimensions: 12 x 12.6
Bedroom
- Features: High Ceilings, Full Bath, Walk-In Closet(s), Wall/Wall Carpet
- Level: Upper
- Area: 289.52 Square Feet
- Dimensions: 15.4 x 18.8
Bedroom
- Features: High Ceilings, Full Bath, Wall/Wall Carpet
- Level: Upper
- Area: 276.51 Square Feet
- Dimensions: 15.11 x 18.3
Bedroom
- Features: High Ceilings, Walk-In Closet(s), Wall/Wall Carpet
- Level: Upper
- Area: 168.72 Square Feet
- Dimensions: 11.4 x 14.8
Dining room
- Features: High Ceilings, Hardwood Floor
- Level: Main
- Area: 241.74 Square Feet
- Dimensions: 15.3 x 15.8
Family room
- Features: High Ceilings, Built-in Features, Fireplace, Hardwood Floor
- Level: Main
- Area: 363.99 Square Feet
- Dimensions: 18.1 x 20.11
Kitchen
- Features: High Ceilings, Quartz Counters, Dining Area, Kitchen Island, Sliders, Hardwood Floor
- Level: Main
- Area: 504.32 Square Feet
- Dimensions: 19.7 x 25.6
Living room
- Features: High Ceilings, Hardwood Floor
- Level: Main
- Area: 289.14 Square Feet
- Dimensions: 15.8 x 18.3
Office
- Features: High Ceilings, Hardwood Floor
- Level: Main
- Area: 126 Square Feet
- Dimensions: 10.5 x 12
Other
- Features: High Ceilings, Fireplace
- Level: Upper
- Area: 184.37 Square Feet
- Dimensions: 10.3 x 17.9
Rec play room
- Features: High Ceilings, Built-in Features, Full Bath, Composite Floor
- Level: Lower
- Area: 1221.83 Square Feet
- Dimensions: 34.8 x 35.11
Heating
- Forced Air, Natural Gas
Cooling
- Central Air
Appliances
- Included: Gas Cooktop, Oven, Range Hood, Refrigerator, Dishwasher, Washer, Dryer, Wine Cooler, Gas Water Heater, Water Heater
- Laundry: Main Level
Features
- Wired for Data, Central Vacuum, Open Floorplan, Entrance Foyer
- Windows: Thermopane Windows
- Basement: Full,Finished
- Attic: Access Via Hatch
- Number of fireplaces: 2
Interior area
- Total structure area: 5,884
- Total interior livable area: 5,884 sqft
- Finished area above ground: 4,384
- Finished area below ground: 1,500
Property
Parking
- Total spaces: 3
- Parking features: Attached, Garage Door Opener
- Attached garage spaces: 3
Features
- Patio & porch: Porch, Patio
- Exterior features: Rain Gutters, Lighting
Lot
- Size: 1.53 Acres
- Features: Few Trees, Sloped, Cleared
Details
- Parcel number: 275007
- Zoning: RAA
- Other equipment: Generator Ready
Construction
Type & style
- Home type: SingleFamily
- Architectural style: Colonial
- Property subtype: Single Family Residence
Materials
- Clapboard, Wood Siding
- Foundation: Concrete Perimeter
- Roof: Asphalt
Condition
- New construction: No
- Year built: 2001
Utilities & green energy
- Sewer: Septic Tank
- Water: Well
Green energy
- Energy efficient items: Thermostat, Windows
Community & neighborhood
Community
- Community features: Golf, Health Club, Lake, Library, Park, Public Rec Facilities, Shopping/Mall, Tennis Court(s)
Location
- Region: Ridgefield
- Subdivision: Stone Ridge estates
HOA & financial
HOA
- Has HOA: Yes
- HOA fee: $150 annually
- Services included: Maintenance Grounds
Price history
| Date | Event | Price |
|---|---|---|
| 8/6/2024 | Sold | $1,335,000-4.3%$227/sqft |
Source: | ||
| 7/24/2024 | Pending sale | $1,395,000$237/sqft |
Source: | ||
| 6/10/2024 | Price change | $1,395,000-5.7%$237/sqft |
Source: | ||
| 4/26/2024 | Listed for sale | $1,480,000+43.7%$252/sqft |
Source: | ||
| 9/2/2016 | Sold | $1,030,000-6.3%$175/sqft |
Source: | ||
Public tax history
| Year | Property taxes | Tax assessment |
|---|---|---|
| 2025 | $21,884 +3.9% | $798,980 |
| 2024 | $21,053 +2.1% | $798,980 |
| 2023 | $20,622 +2.4% | $798,980 +12.8% |
Find assessor info on the county website
Neighborhood: Ridgebury
Nearby schools
GreatSchools rating
- 9/10Ridgebury Elementary SchoolGrades: PK-5Distance: 1.6 mi
- 8/10Scotts Ridge Middle SchoolGrades: 6-8Distance: 2.7 mi
- 10/10Ridgefield High SchoolGrades: 9-12Distance: 2.6 mi
Schools provided by the listing agent
- Elementary: Ridgebury
- Middle: Scotts Ridge
- High: Ridgefield
Source: Smart MLS. This data may not be complete. We recommend contacting the local school district to confirm school assignments for this home.

Get pre-qualified for a loan
At Zillow Home Loans, we can pre-qualify you in as little as 5 minutes with no impact to your credit score.An equal housing lender. NMLS #10287.
Sell for more on Zillow
Get a free Zillow Showcase℠ listing and you could sell for .
$1,444,500
2% more+ $28,890
With Zillow Showcase(estimated)
$1,473,390
