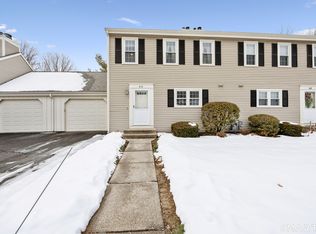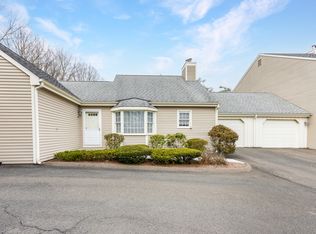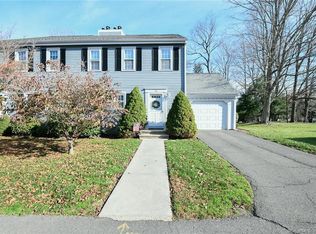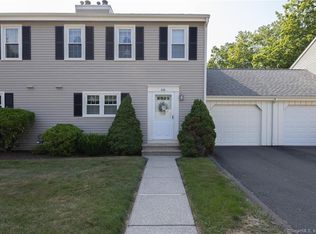Centrally located in Old Towne offers a maintenance free lifestyle. This unit has 1,536 sq. ft. if wonderful space, first floor has eat-in kitchen with newer stainless steel appliances, new ceramic tile floor, powder room, dining room and step down living room with fireplace and patio door to rear deck. Second floor has master bedroom with dressing area and full bath, second bedroom has a full bath as well. All brand new carpeting throughout first and second floor and freshly painted. Finished rec -room in the lower level plus an office.
This property is off market, which means it's not currently listed for sale or rent on Zillow. This may be different from what's available on other websites or public sources.



