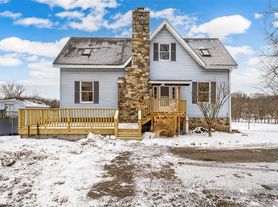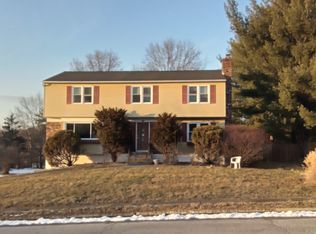Spacious Mother-Daughter Home on 3+ Acres Nestled on a serene 3+ acre property, this charming mother-daughter home offers ample space for multi-generational living. The main house features: - Kitchen - Living room - Family room with fireplace - Dining room - Half bath - Laundry room Upstairs, the main house has: - 4 bedrooms - 2 full baths (one en-suite in master) The ADU (Accessory Dwelling Unit) offers independent living space with: - Large living room - Kitchenette - Master bedroom on the first floor - Full master suite - Additional bedroom - Large family room Perfect for those seeking extra space. Enjoy peaceful surroundings and plenty of room to spread out
Tenant responsible for all utilities included mowing the grass and snow removing
House for rent
Accepts Zillow applications
$6,300/mo
Fees may apply
80 Old Quaker Hill Rd, Monroe, NY 10950
7beds
4,160sqft
Price may not include required fees and charges. Price shown reflects the lease term provided. Learn more|
Single family residence
Available Sun Feb 15 2026
No pets
Central air
In unit laundry
Baseboard
What's special
Laundry roomPeaceful surroundingsDining roomFamily room with fireplace
- 3 days |
- -- |
- -- |
Zillow last checked: 9 hours ago
Listing updated: February 09, 2026 at 02:51pm
Travel times
Facts & features
Interior
Bedrooms & bathrooms
- Bedrooms: 7
- Bathrooms: 4
- Full bathrooms: 3
- 1/2 bathrooms: 1
Heating
- Baseboard
Cooling
- Central Air
Appliances
- Included: Dishwasher, Dryer, Freezer, Microwave, Oven, Refrigerator, Washer
- Laundry: In Unit
Features
- Flooring: Carpet, Hardwood
Interior area
- Total interior livable area: 4,160 sqft
Property
Parking
- Details: Contact manager
Features
- Exterior features: Broker Exclusive, Heating system: Baseboard, No Utilities included in rent
Details
- Parcel number: 332089562112
Construction
Type & style
- Home type: SingleFamily
- Property subtype: Single Family Residence
Community & HOA
Location
- Region: Monroe
Financial & listing details
- Lease term: 1 Year
Price history
| Date | Event | Price |
|---|---|---|
| 2/9/2026 | Listed for rent | $6,300+157.1%$2/sqft |
Source: Zillow Rentals Report a problem | ||
| 1/29/2026 | Listing removed | $2,450$1/sqft |
Source: Zillow Rentals Report a problem | ||
| 11/19/2025 | Price change | $2,450-5.8%$1/sqft |
Source: Zillow Rentals Report a problem | ||
| 10/21/2025 | Listed for rent | $2,600$1/sqft |
Source: Zillow Rentals Report a problem | ||
| 12/10/2024 | Sold | $760,000-4.9%$183/sqft |
Source: | ||
Neighborhood: 10950
Nearby schools
GreatSchools rating
- 6/10North Main Street SchoolGrades: 2-5Distance: 1.7 mi
- 6/10Monroe Woodbury Middle SchoolGrades: 6-8Distance: 4.3 mi
- 7/10Monroe Woodbury High SchoolGrades: 9-12Distance: 4.4 mi

