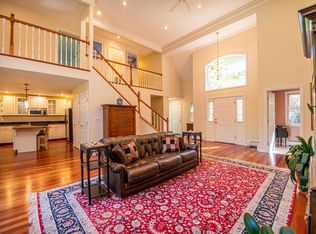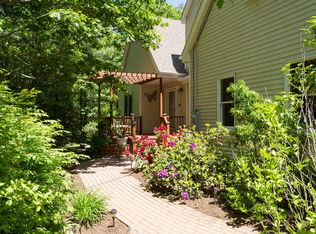Closed
$700,000
80 Ogunquit Road, York, ME 03902
3beds
2,089sqft
Single Family Residence
Built in 1993
3.14 Acres Lot
$727,000 Zestimate®
$335/sqft
$3,213 Estimated rent
Home value
$727,000
$654,000 - $807,000
$3,213/mo
Zestimate® history
Loading...
Owner options
Explore your selling options
What's special
Nestled in the charming landscapes of Maine, this exquisite cape-style home offers the perfect blend of classic design and modern comforts. With 3 bedrooms and two full baths, this residence provides ample space for comfortable living and relaxation.Upon entering, you'll be greeted by a warm and inviting great room, featuring cathedral ceilings, brick fireplace, and abundant natural light that filters through the large windows. The classic layout seamlessly connects the great room to the kitchen and dining area, and on to the living room and full bath creating an ideal space for both entertaining and everyday family life. The three bedrooms are thoughtfully designed to provide both privacy and comfort. The primary bedroom is spacious and offers a walk in closet. There is a full bath centrally located on the second floor.One of the highlights of this property is its expansive outdoor space. The backyard is a haven offering ample room for gardening, play, or simply unwinding amidst the natural beauty that Maine has to offer. A whole house generator, full and spacious basement, oversized 2 car garage with storage above, round out everything you need at this amazing property. Located in a peaceful neighborhood, this home offers a tranquil escape while still being conveniently located just minutes from Ogunquit town center, hiking, restaurants, and all that Maine has to offer. Whether you're seeking a full-time residence or a vacation retreat, this three-bedroom, two-bath cape-style home in Maine is an exceptional opportunity to experience the idyllic charm of coastal living. Don't miss out on the chance to make this inviting property your own!
Zillow last checked: 8 hours ago
Listing updated: September 08, 2024 at 07:52pm
Listed by:
The Aland Realty Group, LLC
Bought with:
Real Estate 2000 ME/NH
Source: Maine Listings,MLS#: 1569580
Facts & features
Interior
Bedrooms & bathrooms
- Bedrooms: 3
- Bathrooms: 2
- Full bathrooms: 2
Primary bedroom
- Level: Second
Bedroom 2
- Level: Second
Bedroom 3
- Level: Second
Dining room
- Level: First
Great room
- Features: Cathedral Ceiling(s), Gas Fireplace
- Level: First
Kitchen
- Level: First
Living room
- Level: First
Heating
- Baseboard, Hot Water, Zoned
Cooling
- None
Appliances
- Included: Dishwasher, Dryer, Microwave, Electric Range, Refrigerator, Washer, ENERGY STAR Qualified Appliances
Features
- Attic, Bathtub, Shower, Storage, Walk-In Closet(s)
- Flooring: Carpet, Vinyl
- Doors: Storm Door(s)
- Windows: Double Pane Windows
- Basement: Bulkhead,Interior Entry,Full,Unfinished
- Number of fireplaces: 1
Interior area
- Total structure area: 2,089
- Total interior livable area: 2,089 sqft
- Finished area above ground: 2,089
- Finished area below ground: 0
Property
Parking
- Total spaces: 2
- Parking features: Paved, 5 - 10 Spaces, On Site, Garage Door Opener, Storage
- Attached garage spaces: 2
Features
- Patio & porch: Deck
- Has view: Yes
- View description: Scenic, Trees/Woods
Lot
- Size: 3.14 Acres
- Features: Near Public Beach, Near Town, Level, Rolling Slope, Landscaped, Wooded
Details
- Additional structures: Outbuilding, Shed(s)
- Parcel number: YORKM0099B0021C
- Zoning: SF-MDL-01
- Other equipment: Generator
Construction
Type & style
- Home type: SingleFamily
- Architectural style: Cape Cod
- Property subtype: Single Family Residence
Materials
- Wood Frame, Vinyl Siding
- Roof: Composition,Shingle
Condition
- Year built: 1993
Utilities & green energy
- Electric: Circuit Breakers
- Sewer: Private Sewer
- Water: Private, Well
Green energy
- Energy efficient items: Ceiling Fans, Dehumidifier
Community & neighborhood
Location
- Region: Cape Neddick
Other
Other facts
- Road surface type: Paved
Price history
| Date | Event | Price |
|---|---|---|
| 9/14/2023 | Sold | $700,000+3.1%$335/sqft |
Source: | ||
| 8/26/2023 | Pending sale | $679,000$325/sqft |
Source: | ||
| 8/22/2023 | Listed for sale | $679,000$325/sqft |
Source: | ||
Public tax history
| Year | Property taxes | Tax assessment |
|---|---|---|
| 2024 | $5,023 +9.5% | $598,000 +10.1% |
| 2023 | $4,588 +9.1% | $543,000 +10.4% |
| 2022 | $4,204 -7.9% | $491,700 +7.2% |
Find assessor info on the county website
Neighborhood: 03902
Nearby schools
GreatSchools rating
- 10/10Coastal Ridge Elementary SchoolGrades: 2-4Distance: 6.9 mi
- 9/10York Middle SchoolGrades: 5-8Distance: 7.4 mi
- 8/10York High SchoolGrades: 9-12Distance: 6.7 mi

Get pre-qualified for a loan
At Zillow Home Loans, we can pre-qualify you in as little as 5 minutes with no impact to your credit score.An equal housing lender. NMLS #10287.
Sell for more on Zillow
Get a free Zillow Showcase℠ listing and you could sell for .
$727,000
2% more+ $14,540
With Zillow Showcase(estimated)
$741,540
