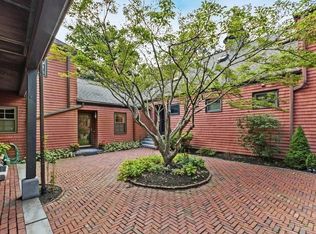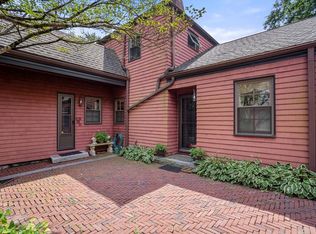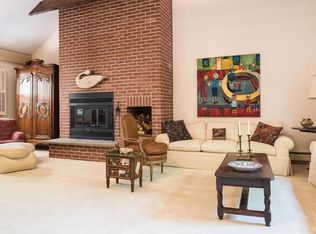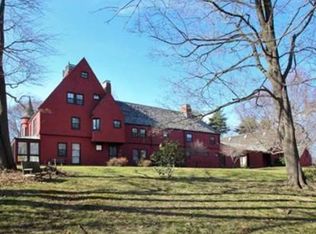Sold for $935,000
$935,000
80 Ober Rd Unit 80, Newton Center, MA 02459
2beds
2,346sqft
Condominium, Townhouse
Built in 1890
5 Acres Lot
$-- Zestimate®
$399/sqft
$-- Estimated rent
Home value
Not available
Estimated sales range
Not available
Not available
Zestimate® history
Loading...
Owner options
Explore your selling options
What's special
The AMAZING Bigelow House Condo Complex is home to this beautifully restored/updated oversized two-level unit! Atop a tall hill and situated on five acres of grassy lawn surrounded by thick woods, the incredible restoration/renovation was the work of the "THIS OLD HOUSE" crew in their 2nd TV season! Bob Villa, Norm Abrams, and the entire crew created 5 truly special and elegant condo units from what was originally a very large 1880s home designed by world-renowned architect H.H. Richardson. Many of the late 19th century building elements and details are intact, and the result is five spectacular units, of which #80 (an end unit) is the 2nd largest and perhaps the most stunning, architecturally and aesthetically. A great chef's kitchen, grand sunken living room with massive stone fireplace, cozy sunroom, 2 bedrooms (both with en suite baths), and beautifully kept expansive grounds. A one-car detached garage. In the heart of Newton. Convenient to highways, Boston, restaurants, and shops!
Zillow last checked: 8 hours ago
Listing updated: June 17, 2025 at 12:37pm
Listed by:
Richard Wilcox 508-922-3499,
Distinctly New England 978-443-3141
Bought with:
Aurel Garban
Gibson Sotheby's International Realty
Source: MLS PIN,MLS#: 73333832
Facts & features
Interior
Bedrooms & bathrooms
- Bedrooms: 2
- Bathrooms: 3
- Full bathrooms: 2
- 1/2 bathrooms: 1
Primary bedroom
- Features: Bathroom - Full, Skylight, Cathedral Ceiling(s), Closet, Flooring - Wall to Wall Carpet, Closet - Double
- Level: Second
- Area: 210
- Dimensions: 14 x 15
Bedroom 2
- Features: Bathroom - Full, Skylight, Cathedral Ceiling(s), Closet, Flooring - Wall to Wall Carpet, Closet - Double
- Level: Second
- Area: 169
- Dimensions: 13 x 13
Primary bathroom
- Features: Yes
Bathroom 1
- Features: Bathroom - Tiled With Shower Stall, Flooring - Stone/Ceramic Tile, Double Vanity, Recessed Lighting
- Level: Second
Bathroom 2
- Features: Bathroom - With Shower Stall, Flooring - Stone/Ceramic Tile, Dryer Hookup - Electric, Washer Hookup
- Level: Second
Bathroom 3
- Features: Bathroom - Half, Flooring - Hardwood, Wainscoting, Pedestal Sink
- Level: First
Dining room
- Features: Flooring - Hardwood, Open Floorplan, Recessed Lighting
- Level: First
- Area: 216
- Dimensions: 12 x 18
Family room
- Features: Ceiling Fan(s), Flooring - Hardwood, Window(s) - Picture, Open Floorplan, Wainscoting, Half Vaulted Ceiling(s)
- Level: First
- Area: 288
- Dimensions: 12 x 24
Kitchen
- Features: Flooring - Hardwood, Dining Area, Countertops - Stone/Granite/Solid, Kitchen Island, Breakfast Bar / Nook, Cabinets - Upgraded, Open Floorplan, Recessed Lighting, Stainless Steel Appliances, Gas Stove
- Level: First
- Area: 234
- Dimensions: 13 x 18
Living room
- Features: Closet/Cabinets - Custom Built, Flooring - Hardwood, Wet Bar, Open Floorplan, Recessed Lighting, Sunken, Wainscoting
- Level: First
- Area: 384
- Dimensions: 16 x 24
Office
- Features: Skylight, Closet/Cabinets - Custom Built, Flooring - Wall to Wall Carpet, Balcony - Interior, Recessed Lighting
- Level: Second
Heating
- Hot Water, Natural Gas
Cooling
- Central Air
Appliances
- Included: Range, Dishwasher, Refrigerator
- Laundry: In Unit
Features
- Closet/Cabinets - Custom Built, Balcony - Interior, Recessed Lighting, Wainscoting, Closet - Double, Sun Room, Home Office, Foyer, Wet Bar
- Flooring: Tile, Carpet, Hardwood, Flooring - Wall to Wall Carpet, Flooring - Hardwood
- Windows: Skylight
- Has basement: Yes
- Number of fireplaces: 1
- Fireplace features: Living Room
- Common walls with other units/homes: End Unit
Interior area
- Total structure area: 2,346
- Total interior livable area: 2,346 sqft
- Finished area above ground: 2,346
Property
Parking
- Total spaces: 3
- Parking features: Detached, Storage, Off Street, Common, Guest, Paved
- Garage spaces: 1
- Uncovered spaces: 2
Features
- Entry location: Unit Placement(Courtyard,Garden)
- Patio & porch: Patio
- Exterior features: Courtyard, Patio, Garden, Stone Wall
Lot
- Size: 5.00 Acres
Details
- Parcel number: S:82 B:015B L:0002D,706294
- Zoning: MR3
Construction
Type & style
- Home type: Townhouse
- Property subtype: Condominium, Townhouse
- Attached to another structure: Yes
Materials
- Frame
- Roof: Shingle
Condition
- Year built: 1890
Utilities & green energy
- Sewer: Public Sewer
- Water: Public
Community & neighborhood
Community
- Community features: Public Transportation, Shopping, Park, Walk/Jog Trails, Golf, Medical Facility, Laundromat, Bike Path, Conservation Area, Highway Access, House of Worship
Location
- Region: Newton Center
HOA & financial
HOA
- HOA fee: $1,724 monthly
- Amenities included: Storage, Garden Area
- Services included: Insurance, Maintenance Structure, Road Maintenance, Maintenance Grounds, Snow Removal, Trash, Reserve Funds
Other
Other facts
- Listing terms: Contract
Price history
| Date | Event | Price |
|---|---|---|
| 6/16/2025 | Sold | $935,000-6.5%$399/sqft |
Source: MLS PIN #73333832 Report a problem | ||
| 4/14/2025 | Contingent | $999,900$426/sqft |
Source: MLS PIN #73333832 Report a problem | ||
| 3/4/2025 | Listed for sale | $999,900$426/sqft |
Source: MLS PIN #73333832 Report a problem | ||
| 2/14/2025 | Listing removed | $999,900$426/sqft |
Source: MLS PIN #73333832 Report a problem | ||
| 2/10/2025 | Listed for sale | $999,900$426/sqft |
Source: MLS PIN #73333832 Report a problem | ||
Public tax history
Tax history is unavailable.
Neighborhood: Oak Hill
Nearby schools
GreatSchools rating
- 9/10Memorial Spaulding Elementary SchoolGrades: K-5Distance: 0.5 mi
- 8/10Oak Hill Middle SchoolGrades: 6-8Distance: 0.6 mi
- 10/10Newton South High SchoolGrades: 9-12Distance: 0.8 mi
Get pre-qualified for a loan
At Zillow Home Loans, we can pre-qualify you in as little as 5 minutes with no impact to your credit score.An equal housing lender. NMLS #10287.



