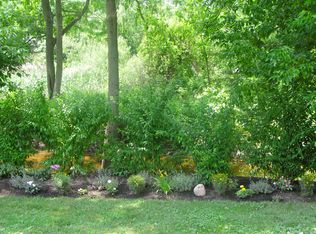Sold for $725,000
$725,000
80 Oak Road, Briarcliff Manor, NY 10510
3beds
2,030sqft
Single Family Residence, Residential
Built in 1957
0.29 Acres Lot
$787,700 Zestimate®
$357/sqft
$5,187 Estimated rent
Home value
$787,700
$701,000 - $882,000
$5,187/mo
Zestimate® history
Loading...
Owner options
Explore your selling options
What's special
Your golden opportunity to live in the popular Tree Streets of Briarcliff Manor; Close to schools, shops, library, & parks. This cherished split-level home, nestled on a picturesque level corner lot, boasts a seamless flow from its bright living room to the dining area and eat-in kitchen. Upstairs, find the primary bedroom with bath, alongside two additional bedrooms and a hall bathroom. Descend to discover a slate-floored family room, laundry area, and a newly renovated third bathroom with access out to rear yard. Enjoy outdoor gatherings on the private patio of this level property. Recent upgrades include a new HVAC unit (2021), sump pump, furnace, waterproof basement (2021), roof (2022), paved driveway (2019), and updated lower-level bathroom (2023). Experience suburban bliss within the award winning Briarcliff Manor School District. Additional Information: ParkingFeatures:1 Car Attached,
Zillow last checked: 8 hours ago
Listing updated: December 07, 2024 at 12:51pm
Listed by:
Nancy J. Beard 917-846-2664,
Houlihan Lawrence Inc. 914-762-7200
Bought with:
Ali Alvarez, 10401308715
Houlihan Lawrence Inc.
Source: OneKey® MLS,MLS#: H6303883
Facts & features
Interior
Bedrooms & bathrooms
- Bedrooms: 3
- Bathrooms: 3
- Full bathrooms: 3
Primary bedroom
- Description: with ensuite bath
- Level: Second
Bedroom 1
- Level: Second
Bedroom 2
- Level: Second
Bathroom 1
- Level: Second
Bathroom 2
- Level: Lower
Other
- Description: Laundry area
- Level: Lower
Dining room
- Level: First
Family room
- Description: slate floor, walk out door to level side yard
- Level: Lower
Kitchen
- Description: Eat-in-kitchen with back door to patio outside
- Level: First
Living room
- Level: First
Heating
- Forced Air
Cooling
- Central Air
Appliances
- Included: Dishwasher, Dryer, Refrigerator, Stainless Steel Appliance(s), Washer, Gas Water Heater
Features
- Ceiling Fan(s), Eat-in Kitchen
- Flooring: Hardwood
- Windows: Blinds
- Basement: Unfinished
- Attic: Scuttle,Unfinished
Interior area
- Total structure area: 2,030
- Total interior livable area: 2,030 sqft
Property
Parking
- Total spaces: 1
- Parking features: Attached, Driveway
- Has uncovered spaces: Yes
Features
- Levels: Multi/Split,Two
- Stories: 2
- Patio & porch: Patio
- Pool features: Community
Lot
- Size: 0.29 Acres
- Features: Level, Near Public Transit, Near School, Near Shops
Details
- Parcel number: 3405098015000020340000
Construction
Type & style
- Home type: SingleFamily
- Property subtype: Single Family Residence, Residential
Materials
- Other, Wood Siding
Condition
- Actual
- Year built: 1957
Details
- Builder model: Split Level
Utilities & green energy
- Sewer: Public Sewer
- Water: Public
- Utilities for property: Trash Collection Public
Community & neighborhood
Security
- Security features: Security System
Community
- Community features: Pool, Tennis Court(s)
Location
- Region: Briarcliff
- Subdivision: Tree Streets
Other
Other facts
- Listing agreement: Exclusive Right To Sell
Price history
| Date | Event | Price |
|---|---|---|
| 8/23/2024 | Sold | $725,000-2%$357/sqft |
Source: | ||
| 6/19/2024 | Pending sale | $739,500$364/sqft |
Source: | ||
| 5/7/2024 | Listed for sale | $739,500$364/sqft |
Source: | ||
Public tax history
| Year | Property taxes | Tax assessment |
|---|---|---|
| 2024 | -- | $8,350 |
| 2023 | -- | $8,350 |
| 2022 | -- | $8,350 |
Find assessor info on the county website
Neighborhood: 10510
Nearby schools
GreatSchools rating
- 10/10Todd Elementary SchoolGrades: K-5Distance: 0.3 mi
- 10/10Briarcliff Middle SchoolGrades: 6-8Distance: 0.8 mi
- 10/10Briarcliff High SchoolGrades: 9-12Distance: 0.8 mi
Schools provided by the listing agent
- Elementary: Todd Elementary School
- Middle: Briarcliff Middle School
- High: Briarcliff High School
Source: OneKey® MLS. This data may not be complete. We recommend contacting the local school district to confirm school assignments for this home.
Get a cash offer in 3 minutes
Find out how much your home could sell for in as little as 3 minutes with a no-obligation cash offer.
Estimated market value$787,700
Get a cash offer in 3 minutes
Find out how much your home could sell for in as little as 3 minutes with a no-obligation cash offer.
Estimated market value
$787,700
