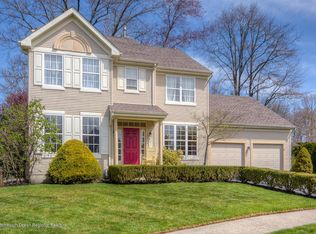Quite an Impressive Home! You will fall in love this custom renovated Mother/Daughter home with 4500 sq. ft. of generous interior living space nestled on 1 acre of land with 6 bedrooms, 4 baths and 2 full kitchens! Upper level features hardwood floors, open concept living with a newer kitchen, breakfast bar and granite counters. Both upper level baths Brand New! Master bedroom with walk in closet, skylight & own bath. Enjoy the enormous bonus room/game room that is the perfect space to entertain! Upper level features a wonderful deck overlooking the yard! Downstairs includes additional bedrooms, new bath plus a stunning spacious In-Law Suite with separate entrance, full kitchen, living room, bath and bedroom making living harmoniously! Energy Efficient with Solar Panels in rear yard. Home is immaculate with too many amenities to list!
This property is off market, which means it's not currently listed for sale or rent on Zillow. This may be different from what's available on other websites or public sources.

