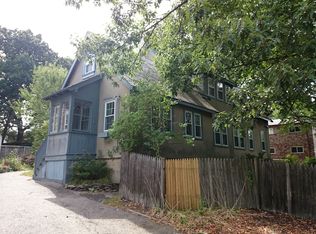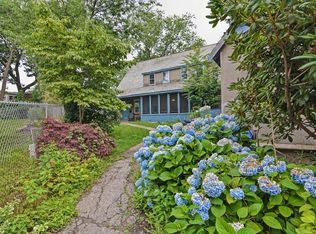Sold for $750,000 on 10/22/24
$750,000
80 Nottinghill Rd #2, Brighton, MA 02135
3beds
1,560sqft
Condominium
Built in 1915
-- sqft lot
$693,100 Zestimate®
$481/sqft
$2,937 Estimated rent
Home value
$693,100
$638,000 - $749,000
$2,937/mo
Zestimate® history
Loading...
Owner options
Explore your selling options
What's special
Come see this hidden gem tucked away on a quiet street at the top of Nottinghill near Commonwealth Ave on the Brighton/Brookline line, your oasis w/n minutes to the city! This lovely condo features single-level living on the first floor, w high ceilings and an expansive open floor plan for living & entertaining: living room, dining area, and a kitchen w quartz counters, SS appliances & a large peninsula for extra seating and/or work space for the cook. There are three bedrooms, or two plus an office or home studio, your choice! Two full baths including a primary, in-unit laundry, two off street parking spots, and huge shared yard for relaxing & enjoying green space. Pet friendly, private utilities, lots of closets & large assigned storage space in the full basement. This is a great location with easy access to the MBTA Green Lines and other major routes, as well as close to Whole Foods, and many area shops & restaurants.
Zillow last checked: 8 hours ago
Listing updated: October 25, 2024 at 06:44am
Listed by:
Michelle Quinn 508-948-5642,
Insight Realty Group, Inc. 617-323-2300,
Susanna Stiefel 617-510-1300
Bought with:
Tyler Beltran
Keller Williams Realty Boston Northwest
Source: MLS PIN,MLS#: 73295398
Facts & features
Interior
Bedrooms & bathrooms
- Bedrooms: 3
- Bathrooms: 2
- Full bathrooms: 2
- Main level bedrooms: 3
Primary bedroom
- Features: Bathroom - Full, Ceiling Fan(s), Flooring - Hardwood, Recessed Lighting, Closet - Double
- Level: Main,First
Bedroom 2
- Features: Ceiling Fan(s), Closet, Flooring - Hardwood, Remodeled, Lighting - Sconce, Lighting - Overhead
- Level: Main,First
Bedroom 3
- Features: Skylight, Beamed Ceilings, Closet, Closet/Cabinets - Custom Built, Flooring - Stone/Ceramic Tile, French Doors, Cable Hookup, Recessed Lighting, Remodeled
- Level: Main,First
Primary bathroom
- Features: Yes
Bathroom 1
- Level: First
Bathroom 2
- Level: First
Dining room
- Features: Flooring - Hardwood, Open Floorplan, Lighting - Overhead, Decorative Molding
- Level: Main,First
Kitchen
- Features: Closet, Flooring - Stone/Ceramic Tile, Dining Area, Countertops - Stone/Granite/Solid, Open Floorplan, Recessed Lighting, Stainless Steel Appliances, Gas Stove, Peninsula
- Level: Main,First
Living room
- Features: Ceiling Fan(s), Flooring - Hardwood, French Doors, Exterior Access, Open Floorplan, Recessed Lighting
- Level: Main,First
Heating
- Baseboard, Natural Gas, Individual
Cooling
- Window Unit(s)
Appliances
- Laundry: First Floor, In Building, In Unit, Electric Dryer Hookup, Washer Hookup
Features
- Internet Available - Unknown
- Flooring: Tile, Hardwood
- Windows: Insulated Windows
- Has basement: Yes
- Has fireplace: No
- Common walls with other units/homes: End Unit
Interior area
- Total structure area: 1,560
- Total interior livable area: 1,560 sqft
Property
Parking
- Total spaces: 2
- Parking features: Off Street, Assigned, Paved
- Uncovered spaces: 2
Accessibility
- Accessibility features: No
Features
- Entry location: Unit Placement(Back)
- Patio & porch: Screened
- Exterior features: Porch - Screened, Storage, Fenced Yard, Garden, Professional Landscaping
- Fencing: Security,Fenced
Lot
- Size: 5,287 sqft
Details
- Parcel number: 1215697
- Zoning: 2F-5000
Construction
Type & style
- Home type: Condo
- Property subtype: Condominium
Materials
- Frame
- Roof: Slate
Condition
- Year built: 1915
- Major remodel year: 1973
Utilities & green energy
- Electric: 100 Amp Service
- Sewer: Public Sewer
- Water: Public
- Utilities for property: for Gas Range, for Electric Dryer, Washer Hookup
Community & neighborhood
Community
- Community features: Public Transportation, Shopping, Park, Medical Facility, Highway Access, House of Worship, Private School, Public School, T-Station, University
Location
- Region: Brighton
HOA & financial
HOA
- HOA fee: $1,275 quarterly
- Amenities included: Storage, Garden Area
- Services included: Water, Sewer, Insurance, Snow Removal, Reserve Funds
Price history
| Date | Event | Price |
|---|---|---|
| 10/22/2024 | Sold | $750,000+4.3%$481/sqft |
Source: MLS PIN #73295398 Report a problem | ||
| 10/5/2024 | Contingent | $719,000$461/sqft |
Source: MLS PIN #73295398 Report a problem | ||
| 9/26/2024 | Listed for sale | $719,000+97%$461/sqft |
Source: MLS PIN #73295398 Report a problem | ||
| 7/17/2020 | Listing removed | $2,975$2/sqft |
Source: Rick Gomolka Realty #72690338 Report a problem | ||
| 7/13/2020 | Price change | $2,975-7%$2/sqft |
Source: Rick Gomolka Realty #72690338 Report a problem | ||
Public tax history
| Year | Property taxes | Tax assessment |
|---|---|---|
| 2025 | $5,682 +26.8% | $490,700 +19.3% |
| 2024 | $4,482 +1.5% | $411,200 |
| 2023 | $4,416 +4.6% | $411,200 +6% |
Find assessor info on the county website
Neighborhood: Brighton
Nearby schools
GreatSchools rating
- NABaldwin Early Learning CenterGrades: PK-1Distance: 0.4 mi
- 2/10Brighton High SchoolGrades: 7-12Distance: 0.4 mi
- 6/10Winship Elementary SchoolGrades: PK-6Distance: 0.5 mi
Get a cash offer in 3 minutes
Find out how much your home could sell for in as little as 3 minutes with a no-obligation cash offer.
Estimated market value
$693,100
Get a cash offer in 3 minutes
Find out how much your home could sell for in as little as 3 minutes with a no-obligation cash offer.
Estimated market value
$693,100

