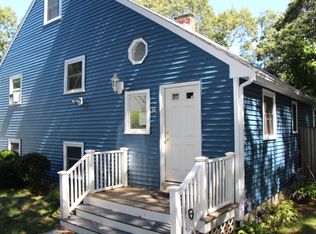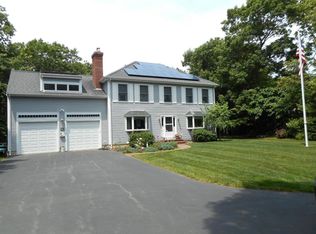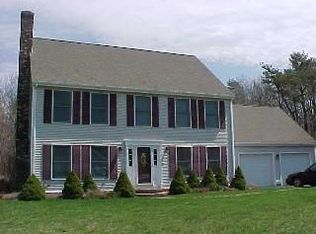Sold for $685,000
$685,000
80 Norris Rd, Bourne, MA 02532
3beds
1,950sqft
Single Family Residence
Built in 1978
0.29 Acres Lot
$688,600 Zestimate®
$351/sqft
$3,218 Estimated rent
Home value
$688,600
$627,000 - $757,000
$3,218/mo
Zestimate® history
Loading...
Owner options
Explore your selling options
What's special
This AMAZING home located in beautiful Sagamore Beach has been lovingly renovated and is ready for a new chapter. Some updates in 2018 include a new roof, siding, and Burnham Alpine boiler. In 2024 came a new half bath, new LVP flooring and a beautiful new kitchen featuring top of the line LG sync appliances, gorgeous stone countertops and glass backsplash. The eat-in dining area off the kitchen has a dry bar with wine fridge and ample natural lighting. The very large living room has brand new flooring, soaring cathedral ceilings and fireplace that has been repointed and sealed! The newer set of sliders leads you out to the brand new huge deck area for total relaxation! The upstairs loft area is perfect for a home office or exercise space. The primary bedroom has a slider to the back yard and features a cozy fireplace- two more bedrooms and full bath complete the 1st level. Utility/laundry room has exterior access to back yard and outdoor shower to rinse off after a fun beach day
Zillow last checked: 8 hours ago
Listing updated: October 11, 2025 at 04:26pm
Listed by:
Susan Kiefer 508-989-6872,
RE/MAX Real Estate Center 508-746-8402
Bought with:
Nancy Virta
The Firm
Source: MLS PIN,MLS#: 73418670
Facts & features
Interior
Bedrooms & bathrooms
- Bedrooms: 3
- Bathrooms: 2
- Full bathrooms: 1
- 1/2 bathrooms: 1
Primary bedroom
- Features: Closet, Flooring - Wood, Slider
- Level: First
- Area: 180
- Dimensions: 15 x 12
Bedroom 2
- Features: Closet, Flooring - Wood
- Level: First
- Area: 100
- Dimensions: 10 x 10
Bedroom 3
- Features: Closet, Flooring - Wood
- Level: First
- Area: 130
- Dimensions: 10 x 13
Bathroom 1
- Features: Bathroom - Half, Flooring - Laminate, Countertops - Stone/Granite/Solid, Remodeled, Lighting - Overhead
- Level: Second
Bathroom 2
- Level: First
Dining room
- Features: Flooring - Laminate, Recessed Lighting, Remodeled, Wine Chiller
- Level: Second
- Area: 132
- Dimensions: 12 x 11
Kitchen
- Features: Flooring - Laminate, Countertops - Stone/Granite/Solid, Cabinets - Upgraded, Recessed Lighting, Remodeled, Stainless Steel Appliances
- Level: Second
- Area: 117
- Dimensions: 13 x 9
Living room
- Features: Cathedral Ceiling(s), Beamed Ceilings, Closet, Flooring - Laminate, Deck - Exterior, Open Floorplan, Remodeled, Slider, Lighting - Overhead
- Level: Second
- Area: 392
- Dimensions: 28 x 14
Heating
- Baseboard, Natural Gas
Cooling
- Window Unit(s)
Appliances
- Included: Range, Dishwasher, Microwave, Refrigerator, Washer, Dryer, Wine Refrigerator
- Laundry: First Floor
Features
- Vaulted Ceiling(s), Closet, Loft
- Flooring: Wood, Tile, Vinyl / VCT, Wood Laminate, Flooring - Wood
- Windows: Insulated Windows
- Has basement: No
- Number of fireplaces: 2
- Fireplace features: Living Room, Master Bedroom
Interior area
- Total structure area: 1,950
- Total interior livable area: 1,950 sqft
- Finished area above ground: 1,140
- Finished area below ground: 810
Property
Parking
- Total spaces: 4
- Parking features: Off Street
- Uncovered spaces: 4
Features
- Levels: Multi/Split
- Patio & porch: Deck - Wood, Covered
- Exterior features: Deck - Wood, Covered Patio/Deck, Storage, Outdoor Shower, Stone Wall
- Has view: Yes
- View description: Water, Ocean
- Has water view: Yes
- Water view: Ocean,Water
- Waterfront features: Ocean, 1/2 to 1 Mile To Beach
Lot
- Size: 0.29 Acres
- Features: Wooded, Gentle Sloping
Details
- Parcel number: M:4.1 P:38,2180515
- Zoning: R40
Construction
Type & style
- Home type: SingleFamily
- Property subtype: Single Family Residence
Materials
- Foundation: Concrete Perimeter
- Roof: Shingle
Condition
- Year built: 1978
Utilities & green energy
- Sewer: Private Sewer
- Water: Public
Green energy
- Energy efficient items: Thermostat
Community & neighborhood
Community
- Community features: Conservation Area, Highway Access
Location
- Region: Bourne
Price history
| Date | Event | Price |
|---|---|---|
| 10/10/2025 | Sold | $685,000+0.1%$351/sqft |
Source: MLS PIN #73418670 Report a problem | ||
| 8/15/2025 | Listed for sale | $684,500+99.1%$351/sqft |
Source: MLS PIN #73418670 Report a problem | ||
| 3/31/2020 | Sold | $343,800-4.5%$176/sqft |
Source: Public Record Report a problem | ||
| 3/7/2020 | Pending sale | $359,900$185/sqft |
Source: A Cape House.com #21907041 Report a problem | ||
| 1/12/2020 | Price change | $359,900-4%$185/sqft |
Source: A Cape House.com #21907041 Report a problem | ||
Public tax history
| Year | Property taxes | Tax assessment |
|---|---|---|
| 2025 | $3,812 +2.3% | $488,100 +5% |
| 2024 | $3,728 +2.9% | $464,900 +13% |
| 2023 | $3,624 +1% | $411,400 +15.7% |
Find assessor info on the county website
Neighborhood: Sagamore Beach
Nearby schools
GreatSchools rating
- NABournedale Elementary SchoolGrades: PK-2Distance: 3.7 mi
- 5/10Bourne Middle SchoolGrades: 6-8Distance: 5.2 mi
- 4/10Bourne High SchoolGrades: 9-12Distance: 5.2 mi
Get a cash offer in 3 minutes
Find out how much your home could sell for in as little as 3 minutes with a no-obligation cash offer.
Estimated market value$688,600
Get a cash offer in 3 minutes
Find out how much your home could sell for in as little as 3 minutes with a no-obligation cash offer.
Estimated market value
$688,600


