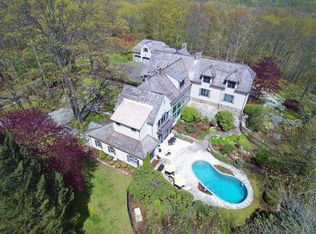Sold for $1,750,000
$1,750,000
80 Nod Road, Ridgefield, CT 06877
4beds
4,976sqft
Single Family Residence
Built in 1993
3.18 Acres Lot
$1,762,500 Zestimate®
$352/sqft
$9,499 Estimated rent
Home value
$1,762,500
$1.59M - $1.96M
$9,499/mo
Zestimate® history
Loading...
Owner options
Explore your selling options
What's special
Welcome Home to this classic Colonial on one of South Ridgefield's most beautiful and coveted roads. Set on three gorgeous acres, this Reed Whipple-built home has that perfect balance of timeless style and comfortable living. Sunlight pours into the spacious rooms, where hardwood floors, custom paneling, and high ceilings add warmth and charm. The formal living room with fireplace opens to a cozy library with built-ins and its own fireplace-such a great spot for reading or working from home. The dining room flows into a fabulous kitchen with granite counters, professional appliances, a large island, breakfast area, and plenty of cabinetry. The family room is the heart of the house, with a fireplace, built-ins, and French doors leading out to the patio. Upstairs, the primary suite feels like a retreat with its walk-in closet and marble bath. Three more ensuite bedrooms, a laundry room, a flexible bonus space with a full bath-perfect for guests or an au pair-and even a sauna complete the upper level. The finished lower level offers additional living space plus a mirrored gym. Outside, the setting is truly special-mature trees, lush landscaping, and even a private pond make it feel like your own park. All this, just minutes to Ridgefield's charming village center with shops, dining, theaters, and great commuting options to NYC. And with a brand-new roof, it's move-in ready. Welcome Home!
Zillow last checked: 8 hours ago
Listing updated: November 06, 2025 at 11:48am
Listed by:
Heather Salaga (203)770-8591,
Houlihan Lawrence 203-438-0455
Bought with:
Lothryn Whitney-Goldman, RES.0831050
Corcoran Legends Realty
Source: Smart MLS,MLS#: 24118176
Facts & features
Interior
Bedrooms & bathrooms
- Bedrooms: 4
- Bathrooms: 5
- Full bathrooms: 4
- 1/2 bathrooms: 1
Primary bedroom
- Features: Full Bath, Hardwood Floor, Walk-In Closet(s)
- Level: Upper
- Area: 346.5 Square Feet
- Dimensions: 21 x 16.5
Bedroom
- Features: Full Bath, Hardwood Floor
- Level: Upper
- Area: 232 Square Feet
- Dimensions: 16 x 14.5
Bedroom
- Features: Full Bath, Hardwood Floor
- Level: Upper
- Area: 300 Square Feet
- Dimensions: 15 x 20
Bedroom
- Features: Full Bath, Hardwood Floor
- Level: Upper
- Area: 240 Square Feet
- Dimensions: 15 x 16
Den
- Features: Bay/Bow Window, Built-in Features, Fireplace, Hardwood Floor
- Level: Main
- Area: 300 Square Feet
- Dimensions: 20 x 15
Den
- Features: Laminate Floor
- Level: Lower
Dining room
- Features: Hardwood Floor
- Level: Main
- Area: 217 Square Feet
- Dimensions: 15.5 x 14
Family room
- Features: Balcony/Deck, Built-in Features, Fireplace, French Doors, Hardwood Floor
- Level: Main
- Area: 356.5 Square Feet
- Dimensions: 15.5 x 23
Kitchen
- Features: Bay/Bow Window, Granite Counters, Dining Area, Kitchen Island, Hardwood Floor
- Level: Main
- Area: 379.5 Square Feet
- Dimensions: 23 x 16.5
Living room
- Features: Fireplace, Hardwood Floor
- Level: Main
- Area: 345 Square Feet
- Dimensions: 23 x 15
Rec play room
- Features: Hardwood Floor
- Level: Upper
- Area: 243 Square Feet
- Dimensions: 16.2 x 15
Heating
- Forced Air, Oil
Cooling
- Central Air, Zoned
Appliances
- Included: Cooktop, Oven, Microwave, Refrigerator, Freezer, Subzero, Dishwasher, Washer, Dryer, Water Heater
- Laundry: Upper Level
Features
- Entrance Foyer
- Doors: French Doors
- Basement: Full,Finished,Interior Entry
- Attic: Walk-up
- Number of fireplaces: 3
Interior area
- Total structure area: 4,976
- Total interior livable area: 4,976 sqft
- Finished area above ground: 4,496
- Finished area below ground: 480
Property
Parking
- Total spaces: 3
- Parking features: Attached, Garage Door Opener
- Attached garage spaces: 3
Features
- Patio & porch: Patio
- Exterior features: Rain Gutters, Lighting
- Waterfront features: Waterfront, Pond
Lot
- Size: 3.18 Acres
- Features: Level
Details
- Parcel number: 282308
- Zoning: RAA
- Other equipment: Generator
Construction
Type & style
- Home type: SingleFamily
- Architectural style: Colonial
- Property subtype: Single Family Residence
Materials
- Clapboard
- Foundation: Concrete Perimeter
- Roof: Asphalt
Condition
- New construction: No
- Year built: 1993
Utilities & green energy
- Sewer: Septic Tank
- Water: Well
Community & neighborhood
Security
- Security features: Security System
Location
- Region: Ridgefield
- Subdivision: Branchville
Price history
| Date | Event | Price |
|---|---|---|
| 11/6/2025 | Sold | $1,750,000-2.8%$352/sqft |
Source: | ||
| 10/22/2025 | Pending sale | $1,800,000$362/sqft |
Source: | ||
| 8/28/2025 | Listed for sale | $1,800,000+44%$362/sqft |
Source: | ||
| 7/30/2024 | Listing removed | -- |
Source: Zillow Rentals Report a problem | ||
| 7/12/2024 | Listed for rent | $8,700+52.6%$2/sqft |
Source: Zillow Rentals Report a problem | ||
Public tax history
| Year | Property taxes | Tax assessment |
|---|---|---|
| 2025 | $25,935 +3.9% | $946,890 |
| 2024 | $24,951 +2.1% | $946,890 |
| 2023 | $24,439 -0.5% | $946,890 +9.6% |
Find assessor info on the county website
Neighborhood: 06877
Nearby schools
GreatSchools rating
- 8/10Branchville Elementary SchoolGrades: K-5Distance: 1.7 mi
- 9/10East Ridge Middle SchoolGrades: 6-8Distance: 1.7 mi
- 10/10Ridgefield High SchoolGrades: 9-12Distance: 5.8 mi
Schools provided by the listing agent
- Elementary: Branchville
- Middle: East Ridge
- High: Ridgefield
Source: Smart MLS. This data may not be complete. We recommend contacting the local school district to confirm school assignments for this home.
Get pre-qualified for a loan
At Zillow Home Loans, we can pre-qualify you in as little as 5 minutes with no impact to your credit score.An equal housing lender. NMLS #10287.
Sell for more on Zillow
Get a Zillow Showcase℠ listing at no additional cost and you could sell for .
$1,762,500
2% more+$35,250
With Zillow Showcase(estimated)$1,797,750
