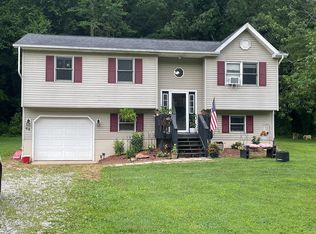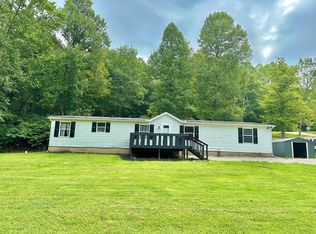Sold
$258,500
80 Newman Hollow Rd, Beaver, OH 45613
4beds
2,096sqft
Single Family Residence
Built in 1995
1.69 Acres Lot
$260,300 Zestimate®
$123/sqft
$2,053 Estimated rent
Home value
$260,300
Estimated sales range
Not available
$2,053/mo
Zestimate® history
Loading...
Owner options
Explore your selling options
What's special
MOTIVATED SELLERS!! Welcome to your dream of quiet country living! This beautifully updated 2,100 sq ft home offers 4 spacious bedrooms, with a potential 5th in the finished basement, plus 3 full bathrooms, all nestled on 1.69 private acres. Tucked away from the noise of town, enjoy peaceful mornings, starry nights, and the kind of privacy that's hard to find. Inside, you'll find a completely renovated interior with modern finishes throughout, blending comfort and style in every room. The spacious primary suite features a walk-in closet and a gorgeous, attached bathroom. The layout is perfect for entertaining or simply relaxing, while the expansive outdoor space gives you room to roam, garden, or just breathe. If you're looking for space, serenity, and a move-in-ready home that checks all the boxes, this is it! Don't miss out, schedule a showing today!!
Zillow last checked: 8 hours ago
Listing updated: July 02, 2025 at 11:51am
Listed by:
Landon Beverly,
First Capital Realty,
Charisma Trevino,
First Capital Realty
Bought with:
Timothy Rutherford, 2010003072
ERA Martin & Associates (C)
Source: Scioto Valley AOR,MLS#: 197684
Facts & features
Interior
Bedrooms & bathrooms
- Bedrooms: 4
- Bathrooms: 3
- Full bathrooms: 3
- Main level bathrooms: 1
- Main level bedrooms: 1
Bedroom 1
- Description: Flooring(Other)
- Level: Main
Bedroom 2
- Description: Flooring(Vinyl Plank)
- Level: Upper
Bedroom 3
- Description: Flooring(Vinyl Plank)
- Level: Upper
Bedroom 4
- Description: Flooring(Vinyl Plank)
- Level: Upper
Bathroom 1
- Description: Flooring(Tile-Ceramic)
- Level: Upper
Bathroom 2
- Description: Flooring(Tile-Ceramic)
- Level: Main
Bathroom 3
- Description: Flooring(Tile-Ceramic)
- Level: Upper
Dining room
- Description: Flooring(Vinyl)
- Level: Main
Kitchen
- Description: Flooring(Vinyl Plank)
- Level: Main
Living room
- Description: Flooring(Vinyl Plank)
- Level: Main
Heating
- Heat Pump, Propane
Cooling
- Central Air
Appliances
- Included: Built-in Microwave, Built-In Range, Dryer, Washer, Dishwasher, Refrigerator, Electric Water Heater, Deep Freezer
- Laundry: Laundry Room
Features
- Fiber Optic
- Flooring: Other, Vinyl Plank, Vinyl, Tile-Ceramic
- Windows: Double Pane Windows
- Basement: Finished
Interior area
- Total structure area: 2,096
- Total interior livable area: 2,096 sqft
Property
Parking
- Parking features: No Garage, Asphalt
- Has uncovered spaces: Yes
Features
- Patio & porch: Patio-Covered
- Pool features: Above Ground
Lot
- Size: 1.69 Acres
Details
- Additional structures: Shed(s)
- Parcel number: 050101030500
Construction
Type & style
- Home type: SingleFamily
- Property subtype: Single Family Residence
Materials
- Vinyl Siding
- Roof: Asphalt
Condition
- Year built: 1995
Utilities & green energy
- Sewer: Septic Tank
- Water: Public
Community & neighborhood
Location
- Region: Beaver
- Subdivision: No Subdivision
Price history
Price history is unavailable.
Public tax history
| Year | Property taxes | Tax assessment |
|---|---|---|
| 2024 | $1,739 +0.1% | $51,870 |
| 2023 | $1,737 +9.7% | $51,870 +26.3% |
| 2022 | $1,584 +1.6% | $41,070 -0.4% |
Find assessor info on the county website
Neighborhood: 45613
Nearby schools
GreatSchools rating
- 7/10Waverly Intermediate SchoolGrades: 3-5Distance: 7.1 mi
- 5/10Waverly Junior High SchoolGrades: 6-8Distance: 7 mi
- 4/10Waverly High SchoolGrades: 9-12Distance: 6.9 mi
Schools provided by the listing agent
- Elementary: Waverly CSD
- Middle: Waverly CSD
- High: Waverly CSD
Source: Scioto Valley AOR. This data may not be complete. We recommend contacting the local school district to confirm school assignments for this home.
Get pre-qualified for a loan
At Zillow Home Loans, we can pre-qualify you in as little as 5 minutes with no impact to your credit score.An equal housing lender. NMLS #10287.

