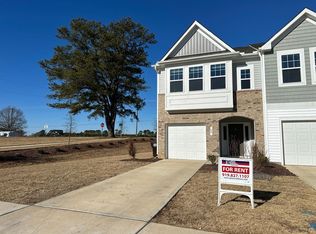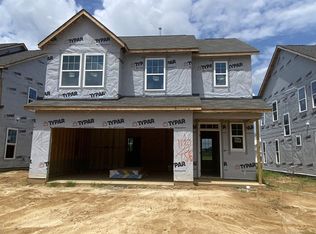Sold for $337,454 on 09/22/23
$337,454
80 Nailsworth St, Angier, NC 27501
3beds
1,985sqft
Single Family Residence, Residential
Built in 2023
5,227.2 Square Feet Lot
$337,500 Zestimate®
$170/sqft
$1,912 Estimated rent
Home value
$337,500
$321,000 - $354,000
$1,912/mo
Zestimate® history
Loading...
Owner options
Explore your selling options
What's special
The CLOSEST Maintenance-Free Townhomes to the Future HWY 55 bypass! NEW TO ANGIER - DRB HOMES and the stunning "Malbec" plan! Featuring a bright and open first floor layout with ample kitchen space and large island seating three. Breakfast area accommodates a full-size dining table, and there are many options to design your furniture for your spacious family room. Convenient two-car garage with every home, with laundry/mud room as you enter the home from the garage. Upstairs you will find a large loft room to entertain or relax in, while an oversized owner's suite is tucked away at the back of the home, with two secondary bedrooms with ample space located towards the front of the home. This home has been impeccably designed with beautiful interior finishes throughout! Welcome home to the Town of Crepe Myrtles! **Additional pictures are those of model home**
Zillow last checked: 8 hours ago
Listing updated: October 27, 2025 at 11:30pm
Listed by:
Fabian Ashley 984-316-0171,
DRB Group North Carolina LLC,
Melyssa Kemp 919-272-8867,
DRB Group North Carolina LLC
Bought with:
Gary Miller, 300232
RE/MAX Performance
Source: Doorify MLS,MLS#: 2520282
Facts & features
Interior
Bedrooms & bathrooms
- Bedrooms: 3
- Bathrooms: 3
- Full bathrooms: 2
- 1/2 bathrooms: 1
Heating
- Forced Air, Natural Gas
Cooling
- Central Air
Appliances
- Included: Dishwasher, Electric Water Heater, Gas Range, Microwave, Plumbed For Ice Maker
- Laundry: Main Level
Features
- Bathtub/Shower Combination, Double Vanity, Eat-in Kitchen, Granite Counters, High Ceilings, Pantry, Smooth Ceilings, Walk-In Closet(s), Walk-In Shower
- Flooring: Carpet, Vinyl
- Windows: Insulated Windows
- Has fireplace: No
Interior area
- Total structure area: 1,985
- Total interior livable area: 1,985 sqft
- Finished area above ground: 1,985
- Finished area below ground: 0
Property
Parking
- Total spaces: 2
- Parking features: Attached, Concrete, Driveway, Garage
- Attached garage spaces: 2
Features
- Levels: Two
- Stories: 2
- Patio & porch: Patio
- Exterior features: Rain Gutters
- Has view: Yes
Lot
- Size: 5,227 sqft
- Features: Corner Lot
Details
- Parcel number: 04067301021307
Construction
Type & style
- Home type: SingleFamily
- Architectural style: Traditional
- Property subtype: Single Family Residence, Residential
Materials
- Vinyl Siding
- Foundation: Slab
Condition
- New construction: Yes
- Year built: 2023
Details
- Builder name: DRB Homes
Utilities & green energy
- Sewer: Public Sewer
- Water: Public
- Utilities for property: Cable Available
Community & neighborhood
Community
- Community features: Street Lights
Location
- Region: Angier
- Subdivision: Cotswold
HOA & financial
HOA
- Has HOA: Yes
- HOA fee: $131 quarterly
- Services included: Maintenance Grounds
Price history
| Date | Event | Price |
|---|---|---|
| 11/9/2025 | Listing removed | $339,900$171/sqft |
Source: | ||
| 8/14/2025 | Price change | $339,900-2.3%$171/sqft |
Source: | ||
| 7/14/2025 | Price change | $347,900-2%$175/sqft |
Source: | ||
| 6/18/2025 | Listed for sale | $354,900+5.2%$179/sqft |
Source: | ||
| 9/22/2023 | Sold | $337,454$170/sqft |
Source: | ||
Public tax history
| Year | Property taxes | Tax assessment |
|---|---|---|
| 2024 | $3,809 +1247.7% | $319,416 +1206.4% |
| 2023 | $283 | $24,450 |
Find assessor info on the county website
Neighborhood: 27501
Nearby schools
GreatSchools rating
- 2/10Angier ElementaryGrades: PK,3-5Distance: 0.6 mi
- 2/10Harnett Central MiddleGrades: 6-8Distance: 3.4 mi
- 3/10Harnett Central HighGrades: 9-12Distance: 3.1 mi
Schools provided by the listing agent
- Elementary: Harnett - Angier
- Middle: Harnett - Harnett Central
Source: Doorify MLS. This data may not be complete. We recommend contacting the local school district to confirm school assignments for this home.
Get a cash offer in 3 minutes
Find out how much your home could sell for in as little as 3 minutes with a no-obligation cash offer.
Estimated market value
$337,500
Get a cash offer in 3 minutes
Find out how much your home could sell for in as little as 3 minutes with a no-obligation cash offer.
Estimated market value
$337,500

