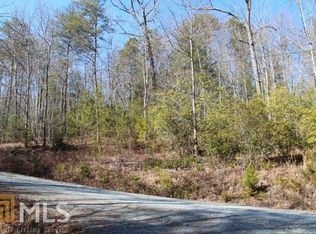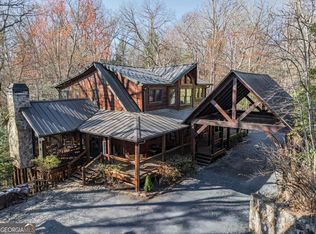Closed
$760,000
80 N Hiawatha Trl, Blue Ridge, GA 30513
3beds
2,604sqft
Single Family Residence, Cabin
Built in 2006
1.25 Acres Lot
$768,800 Zestimate®
$292/sqft
$3,488 Estimated rent
Home value
$768,800
$707,000 - $846,000
$3,488/mo
Zestimate® history
Loading...
Owner options
Explore your selling options
What's special
Welcome to "Our Blue Heaven"!! This Mountain Tops community home is far from ordinary, with unmatched outdoor living and entertaining space. Offering the convenience of living about five minutes from downtown Blue Ridge, offering all paved roads, a level parking area, and an adjacent 25'x25' heavy timber carport. An inviting home filled with warmth and character. Elegance and style are present throughout this three-bedroom, three-full-bathroom cabin. Great room design with a stacked stone corner fireplace and cathedral ceilings with large windows fill the space with an abundance of natural light. Modern kitchen with large center island, granite counters, upgraded cabinets, and stainless steel appliances. The oversized upstairs owner suite features a vaulted ceiling, a Juliet-style balcony, a separate mini split, a large walk-in closet, dual vanity, and a tiled shower. The finished terrace level offers additional guest quarters, a family room w/gas fireplace, a full-sized pool table, and access to the lower 800+ sq ft screen in a covered party deck featuring a wood-burning fireplace, a five-person hot tub, and an abundance of seating options. This covered deck gives you a front-row seat to your private wooded backyard with daily visitors such as deer and wild turkey. This property has a very gentle slope and is very pet and kid-friendly. Most of the land is walkable and could easily be fenced in. If you can't enjoy the cabin full-time, no worries; it has a proven track record as a successful cabin rental. Being sold mostly furnished. Welcome home to 80 N. Hiawatha Trail!!
Zillow last checked: 8 hours ago
Listing updated: April 24, 2025 at 12:27pm
Listed by:
Michael Miller 706-632-7311,
Coldwell Banker High Country,
Mark Engledow 706-633-3988,
Coldwell Banker High Country
Bought with:
Bruce Erskine, 345544
Lake Homes Realty LLC
Source: GAMLS,MLS#: 10465172
Facts & features
Interior
Bedrooms & bathrooms
- Bedrooms: 3
- Bathrooms: 3
- Full bathrooms: 3
- Main level bathrooms: 1
- Main level bedrooms: 1
Dining room
- Features: Dining Rm/Living Rm Combo
Kitchen
- Features: Breakfast Bar, Kitchen Island, Pantry, Solid Surface Counters
Heating
- Central, Electric, Propane
Cooling
- Ceiling Fan(s), Central Air, Electric, Other
Appliances
- Included: Dishwasher, Disposal, Dryer, Electric Water Heater, Microwave, Oven/Range (Combo), Refrigerator, Stainless Steel Appliance(s), Washer
- Laundry: Laundry Closet
Features
- Beamed Ceilings, Double Vanity, High Ceilings, Separate Shower, Split Foyer, Tile Bath, Vaulted Ceiling(s), Walk-In Closet(s)
- Flooring: Carpet, Hardwood, Vinyl
- Windows: Window Treatments
- Basement: Bath Finished,Daylight,Finished,Full
- Number of fireplaces: 3
- Fireplace features: Basement, Factory Built, Family Room, Gas Log, Outside
Interior area
- Total structure area: 2,604
- Total interior livable area: 2,604 sqft
- Finished area above ground: 1,596
- Finished area below ground: 1,008
Property
Parking
- Total spaces: 4
- Parking features: Carport, Detached
- Has carport: Yes
Features
- Levels: Two
- Stories: 2
- Patio & porch: Deck, Patio, Porch, Screened
- Exterior features: Balcony, Gas Grill
Lot
- Size: 1.25 Acres
- Features: Cul-De-Sac, Level, Private
- Residential vegetation: Wooded
Details
- Additional structures: Other
- Parcel number: 0053 B 225
- Special conditions: Rental
Construction
Type & style
- Home type: SingleFamily
- Architectural style: Country/Rustic
- Property subtype: Single Family Residence, Cabin
Materials
- Rough-Sawn Lumber, Wood Siding
- Roof: Composition,Metal
Condition
- Resale
- New construction: No
- Year built: 2006
Utilities & green energy
- Sewer: Septic Tank
- Water: Public
- Utilities for property: Cable Available, Electricity Available, High Speed Internet, Phone Available, Propane, Water Available
Community & neighborhood
Security
- Security features: Carbon Monoxide Detector(s), Smoke Detector(s)
Community
- Community features: None
Location
- Region: Blue Ridge
- Subdivision: Mountain Tops
HOA & financial
HOA
- Has HOA: Yes
- HOA fee: $900 annually
- Services included: Private Roads
Other
Other facts
- Listing agreement: Exclusive Right To Sell
- Listing terms: 1031 Exchange,Cash,Conventional
Price history
| Date | Event | Price |
|---|---|---|
| 4/23/2025 | Sold | $760,000-7.9%$292/sqft |
Source: | ||
| 3/25/2025 | Pending sale | $825,000$317/sqft |
Source: NGBOR #413407 Report a problem | ||
| 2/24/2025 | Listed for sale | $825,000+126%$317/sqft |
Source: NGBOR #413407 Report a problem | ||
| 2/19/2019 | Sold | $365,000-3.7%$140/sqft |
Source: Public Record Report a problem | ||
| 12/31/2018 | Pending sale | $379,000$146/sqft |
Source: Keller Williams Realty Partners #8498290 Report a problem | ||
Public tax history
| Year | Property taxes | Tax assessment |
|---|---|---|
| 2024 | $2,969 +11.5% | $323,990 +24.1% |
| 2023 | $2,662 -1.1% | $261,086 -1.1% |
| 2022 | $2,692 +54.3% | $264,034 +112.3% |
Find assessor info on the county website
Neighborhood: 30513
Nearby schools
GreatSchools rating
- 4/10Blue Ridge Elementary SchoolGrades: PK-5Distance: 2.2 mi
- 7/10Fannin County Middle SchoolGrades: 6-8Distance: 3.4 mi
- 4/10Fannin County High SchoolGrades: 9-12Distance: 1.7 mi
Schools provided by the listing agent
- Elementary: Blue Ridge
- Middle: Fannin County
- High: Fannin County
Source: GAMLS. This data may not be complete. We recommend contacting the local school district to confirm school assignments for this home.
Get pre-qualified for a loan
At Zillow Home Loans, we can pre-qualify you in as little as 5 minutes with no impact to your credit score.An equal housing lender. NMLS #10287.
Sell for more on Zillow
Get a Zillow Showcase℠ listing at no additional cost and you could sell for .
$768,800
2% more+$15,376
With Zillow Showcase(estimated)$784,176

