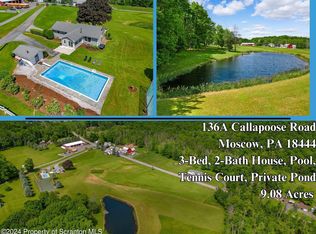Sold for $364,300 on 06/17/25
$364,300
80 N Barnes Rd, Moscow, PA 18444
4beds
2,923sqft
Residential, Single Family Residence
Built in 1988
3.75 Acres Lot
$381,300 Zestimate®
$125/sqft
$2,467 Estimated rent
Home value
$381,300
$301,000 - $480,000
$2,467/mo
Zestimate® history
Loading...
Owner options
Explore your selling options
What's special
This must see to fully appreciate this log sided home which sits on over 3.5 cleared acres with long private driveway. Features a 3 tier wrap around deck with spectacular views of surrounding landscape and wildlife. Interior living spaces are all open concept with great views though all windows and sliding glass doors(6 total). Modern large kitchen with granite countertops, ceramic tile floors and stainless appliances. Additional features include awesome stone faced fireplace, hardwood floors, sauna, wood stove to accent the ski lodge look of bar room. Recent updates include rewired electrical and panel box, insulated basement, newer roof, efficient coal furnace. *All measurements are approximate and not guaranteed, Baths: 1 Bath Lev 1,1 Bath Lev 2, Beds: 2+ Bed 2nd,Mstr 2nd, SqFt Fin - Main: 1465.00, SqFt Fin - 3rd: 0.00, Tax Information: Available, Dining Area: Y, Modern Kitchen: Y, Breakfast Room: Y, Avg. Heat Cost/Yr $ - 1300, SqFt Fin - 2nd: 958.00, Additional Info: Great Air B and B potential
Zillow last checked: 8 hours ago
Listing updated: June 17, 2025 at 08:01pm
Listed by:
NOAH A DONCSES,
Cobblestone Real Estate LLC
Bought with:
NOAH A DONCSES, RS315417
Cobblestone Real Estate LLC
Source: GSBR,MLS#: SC252940
Facts & features
Interior
Bedrooms & bathrooms
- Bedrooms: 4
- Bathrooms: 2
- Full bathrooms: 2
Primary bedroom
- Description: Loft Area W Hardwood
- Area: 252 Square Feet
- Dimensions: 18 x 14
Bedroom 1
- Description: Hardwood
- Area: 132 Square Feet
- Dimensions: 12 x 11
Bedroom 2
- Description: Hardwood
- Area: 90 Square Feet
- Dimensions: 10 x 9
Bedroom 3
- Description: Finished Lower Level Area
- Area: 208 Square Feet
- Dimensions: 16 x 13
Bathroom 1
- Description: Tile
- Area: 72 Square Feet
- Dimensions: 12 x 6
Bathroom 2
- Description: Tile
- Area: 72 Square Feet
- Dimensions: 12 x 6
Bonus room
- Description: Sauna Room, Stone And Hardwood
- Area: 130 Square Feet
- Dimensions: 13 x 10
Dining room
- Description: Tile Floor
- Area: 195 Square Feet
- Dimensions: 15 x 13
Family room
- Description: Hard Wood, Large Windows And Wood Stove
- Area: 377 Square Feet
- Dimensions: 29 x 13
Family room
- Area: 400 Square Feet
- Dimensions: 25 x 16
Kitchen
- Description: Granite, Stainless Tile
- Area: 180 Square Feet
- Dimensions: 15 x 12
Laundry
- Area: 48 Square Feet
- Dimensions: 8 x 6
Living room
- Description: Open Concept W Fireplace
- Area: 729 Square Feet
- Dimensions: 27 x 27
Heating
- Baseboard, Propane, Natural Gas, Electric, Coal
Cooling
- None
Appliances
- Included: Dishwasher, Washer, Refrigerator, Microwave, Electric Range, Electric Oven, Dryer
Features
- Cathedral Ceiling(s), Radon Mitigation System, Sauna, Open Floorplan, Other, Drywall
- Flooring: Carpet, Wood, Tile, Slate, Concrete, Ceramic Tile
- Basement: Block,Walk-Out Access,Walk-Up Access,Partially Finished,Full,Heated,Daylight
- Attic: Other,See Remarks
- Number of fireplaces: 1
- Fireplace features: Free Standing, Wood Burning, Stone, Living Room, Gas
Interior area
- Total structure area: 2,923
- Total interior livable area: 2,923 sqft
- Finished area above ground: 2,423
- Finished area below ground: 500
Property
Parking
- Parking features: Gravel, Unpaved, Off Street
Features
- Levels: Two,One and One Half
- Stories: 2
- Patio & porch: Covered, Patio, Deck
- Exterior features: Private Yard
- Frontage length: 240.00
Lot
- Size: 3.75 Acres
- Dimensions: 240 x 643 x 280 x 556
- Features: Orchard(s), Rectangular Lot
Details
- Additional structures: Shed(s)
- Parcel number: 26003300023.0001
- Zoning: R1
- Zoning description: Residential
Construction
Type & style
- Home type: SingleFamily
- Architectural style: Chalet,Contemporary
- Property subtype: Residential, Single Family Residence
Materials
- Wood Siding
- Foundation: Block
- Roof: Composition,Wood
Condition
- New construction: No
- Year built: 1988
Utilities & green energy
- Electric: 200+ Amp Service
- Sewer: Septic Tank
- Water: Well
- Utilities for property: Electricity Connected, Underground Utilities, Water Connected, Propane, Natural Gas Not Available
Community & neighborhood
Security
- Security features: Smoke Detector(s)
Location
- Region: Moscow
Other
Other facts
- Listing terms: Cash,Conventional
- Road surface type: Paved
Price history
| Date | Event | Price |
|---|---|---|
| 6/17/2025 | Sold | $364,300+21.4%$125/sqft |
Source: | ||
| 12/13/2021 | Sold | $300,000+54.6%$103/sqft |
Source: | ||
| 10/23/2012 | Sold | $194,000$66/sqft |
Source: | ||
Public tax history
| Year | Property taxes | Tax assessment |
|---|---|---|
| 2025 | $7,278 +3.6% | $452,100 |
| 2024 | $7,026 | $452,100 |
| 2023 | $7,026 +19.6% | $452,100 +83.8% |
Find assessor info on the county website
Neighborhood: 18444
Nearby schools
GreatSchools rating
- 6/10Evergreen El SchoolGrades: PK-5Distance: 3.7 mi
- 6/10Western Wayne Middle SchoolGrades: 6-8Distance: 8.9 mi
- 6/10Western Wayne High SchoolGrades: 9-12Distance: 9 mi

Get pre-qualified for a loan
At Zillow Home Loans, we can pre-qualify you in as little as 5 minutes with no impact to your credit score.An equal housing lender. NMLS #10287.
