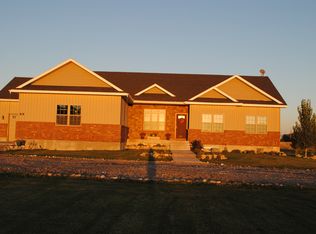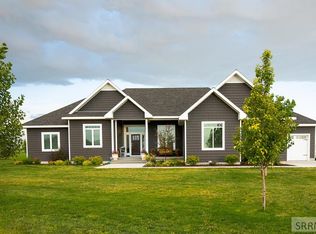Sold
Price Unknown
80 N 4500 E, Rigby, ID 83442
6beds
3,614sqft
SingleFamily
Built in 2017
1.33 Acres Lot
$609,800 Zestimate®
$--/sqft
$2,773 Estimated rent
Home value
$609,800
Estimated sales range
Not available
$2,773/mo
Zestimate® history
Loading...
Owner options
Explore your selling options
What's special
THIS HOME IS A MUST SEE! Built in just 2017! Sitting on 1.33 acres and just over 3600 sq ft, this home gives you everything you need and all the space! From the minute you walk in, you will fall in love with all of the modern and rustic touches done in this custom home! From the open floor plan to the beautiful hardwood floors, granite counter tops, reclaimed wood throughout, trey ceilings, mountain range views and great natural light! It just says " country and cozy"! There is a Extra large mudroom with individual lockers! Fantastic garage layout! Huge family room in basement for entertaining! Plenty of outdoor space on an open canvas for a shop, RV parking or whatever you want to make this your forever home! It wont last long so call today to schedule your appointment!
Facts & features
Interior
Bedrooms & bathrooms
- Bedrooms: 6
- Bathrooms: 4
- Full bathrooms: 3
- 1/2 bathrooms: 1
Appliances
- Laundry: Main Level
Features
- Ceiling Fan(s), Tile Floors, Walk-in Closet(s), Garage Door Opener(s), Hardwood Floors, Granite in Kitchen
- Basement: Partially finished
Interior area
- Total interior livable area: 3,614 sqft
Property
Lot
- Size: 1.33 Acres
Details
- Parcel number: RP005940010020
Construction
Type & style
- Home type: SingleFamily
Condition
- Year built: 2017
Utilities & green energy
- Sewer: Private Septic
Community & neighborhood
Location
- Region: Rigby
Other
Other facts
- Garage # Stalls/Type: 2 Stalls
- Exterior-Primary: Vinyl
- Other Rooms: Main Floor Master Bedroom, Master Bath, Mud Room, Game Room
- Laundry: Main Level
- Construction/Status: Frame
- Style: 1 Story
- Heat Source/Type: Propane
- Interior Features: Ceiling Fan(s), Tile Floors, Walk-in Closet(s), Garage Door Opener(s), Hardwood Floors, Granite in Kitchen
- Basement: Finished
- Appliances Included: Range/Oven-Electric, Dishwasher, Refrigerator, Range/Hood Vented, Water Heater-Gas, Double Oven
- Exterior Features: Livestock Permitted, RV Parking Area
- Driveway Type: Concrete, Gravel
- Roof: Architectural
- Sewer: Private Septic
- Irrigation: Sprinkler Irrigation
- Patio/Deck: Open Deck, Open Porch
- View: Mountain View
- Property Status: Active
- Exterior-Secondary: Brick
- Provider/Other Info: Rocky Mountain Power
- Topography/Setting: Flat
- Foundation: Concrete Perimeter
- Water: Well
- Legal Description: LOT 2 BLK 1 PHEASANT RUN SEC 31, TWP 4 NORTH RGE 4
- Parcel #: RP005940010020
Price history
| Date | Event | Price |
|---|---|---|
| 8/16/2024 | Sold | -- |
Source: Agent Provided Report a problem | ||
| 7/18/2024 | Pending sale | $599,900$166/sqft |
Source: | ||
| 6/13/2024 | Price change | $599,900-3.2%$166/sqft |
Source: | ||
| 6/1/2024 | Price change | $620,000-2.4%$172/sqft |
Source: | ||
| 4/24/2024 | Price change | $635,000-2.2%$176/sqft |
Source: | ||
Public tax history
| Year | Property taxes | Tax assessment |
|---|---|---|
| 2024 | $1,825 +18.8% | $574,896 -2.3% |
| 2023 | $1,536 -11.9% | $588,311 +15.8% |
| 2022 | $1,743 -9.7% | $508,055 +27.9% |
Find assessor info on the county website
Neighborhood: 83442
Nearby schools
GreatSchools rating
- 5/10Ririe Middle SchoolGrades: PK-6Distance: 1.6 mi
- 6/10Ririe Jr/Sr High SchoolGrades: 7-12Distance: 1.9 mi
Schools provided by the listing agent
- Elementary: RIRIE 252EL
- Middle: RIRIE 252JH
- High: RIRIE 252HS
Source: The MLS. This data may not be complete. We recommend contacting the local school district to confirm school assignments for this home.

