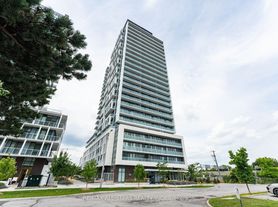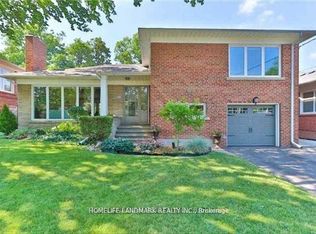This Finished Walkout Basement located on a quiet and private cul-de-sac, offering extra privacy and minimal traffic
perfect for families and those seeking a peaceful environment. Featuring a bright and functional 2-bedroom layout with spacious closets and a semi-open kitchen with a wide pass-through, it blends the openness of an open concept with the practicality of a closed design. Directly across from Muirhead Park and within walking distance to the TTC Subway, with easy access to DVP and Hwy 401. Enjoy the best of North York living with top-ranked schools, Fairview Mall, grocery stores, shopping, dining, and professional services all just minutes away!
IDX information is provided exclusively for consumers' personal, non-commercial use, that it may not be used for any purpose other than to identify prospective properties consumers may be interested in purchasing, and that data is deemed reliable but is not guaranteed accurate by the MLS .
House for rent
C$1,750/mo
80 Muirhead Rd #BASEMENT, Toronto, ON M2J 3W4
2beds
Price may not include required fees and charges.
Singlefamily
Available now
Central air
In unit laundry
1 Parking space parking
Natural gas, forced air
What's special
Quiet and private cul-de-sacSpacious closetsSemi-open kitchenWide pass-throughOpen conceptClosed design
- 52 days |
- -- |
- -- |
Travel times
Looking to buy when your lease ends?
Consider a first-time homebuyer savings account designed to grow your down payment with up to a 6% match & a competitive APY.
Facts & features
Interior
Bedrooms & bathrooms
- Bedrooms: 2
- Bathrooms: 1
- Full bathrooms: 1
Heating
- Natural Gas, Forced Air
Cooling
- Central Air
Appliances
- Laundry: In Unit, Laundry Room
Features
- Has basement: Yes
- Furnished: Yes
Property
Parking
- Total spaces: 1
- Details: Contact manager
Features
- Exterior features: Contact manager
Construction
Type & style
- Home type: SingleFamily
- Property subtype: SingleFamily
Materials
- Roof: Asphalt
Community & HOA
Location
- Region: Toronto
Financial & listing details
- Lease term: Contact For Details
Price history
Price history is unavailable.

