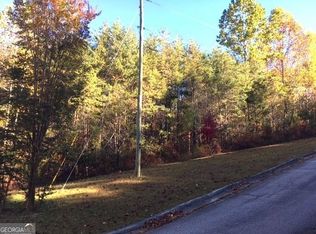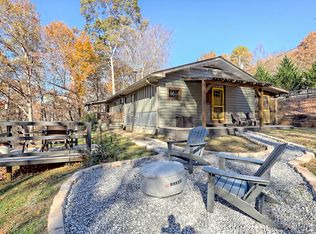THIS CAN BE YOUR PERFECT CUSTOM LOG HOME IN BEAUTIFUL RABUN GAP! White pine flooring throughout, vaulted pine ceilings that showcase the magnificent stone fireplace flanked by recently added windows bringing in more sunshine and the peaceful outdoors from the rocking chair front porch. Master suite with everything else you will need for easy living on this level. Then follow the beautiful log stairs to an open mezzanine overlooking the well thought out design of the family, dining, breakfast island and kitchen below. Then walk out to the open deck to be greeted by the cool air and lush mountain views. Or take a look at the guest bedrooms, office, extra space for sleeping more friends, or exercise area. There is a full daylight basement stubbed and ready for you to add your own style and imagination. FIRST TIME EVER ON THE MARKET! You won't want to miss this quality constructed one owner home.
This property is off market, which means it's not currently listed for sale or rent on Zillow. This may be different from what's available on other websites or public sources.


