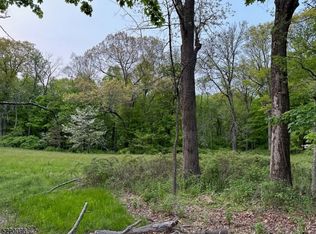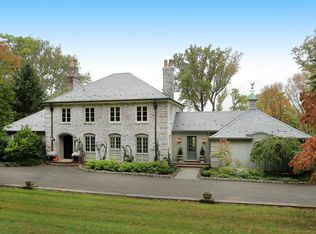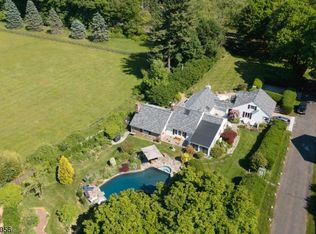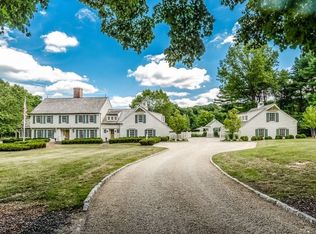Grand Bernardsville Mountain Estate on Five+ Manicured Acres Surrounded by the sheltered privacy of 5.3 manicured acres, a stately all-brick estate is ideally sited on the Bernardsville Mountain in an area of equally stunning estate homes. This premier residence exudes warmth and character in an open floor plan of five bedrooms, seven full baths and a powder room as well as an attached four-car garage. Entertaining is easily hosted in the opulent interior spaces or the expansive bluestone terrace featuring open and covered areas with an outdoor kitchen and fireplace. The terrace steps down to elegant formal gardens, green lawns and a tranquil koi pond. Highlights of the richly-designed layout include Brazilian cherry hardwood floors throughout, oversized moldings, five fireplaces, soaring ceilings, built-ins, transom-topped windows, multiple sets of French doors, an amazing chef's kitchen, luxurious master suite with balcony and 4 additional en suite bedrooms. Additional living space has been created in the lower level which offers a wine cellar with tasting room, professional-grade mahogany trimmed home theater, recreation room, billiards room and full gym. Set back from the road, a paved circular drive leads to the covered portico entry of this architecturally-nuanced manor. Introducing the layout is a two-story foyer fitted with Jerusalem marble floors, a dual-sided butterfly staircase, coffered ceilings and a railed overlook from the upper hall. This grand entrance hints at the sophisticated gathering areas on the main floor such as a living room filled with natural light from floor-to-ceiling windows or the fireside dining room lined in deep crown moldings and dimensional wainscoting. A cherry paneled library's focal point is a marble surround fireplace, while a full wall of built-in bookcases and coffered ceilings are custom touches. Of special note is the impressive kitchen presenting two roomy center islands, granite countertops, tumbled marble backsplash, a copper farm sink, and custom ivory-toned cabinets. Upper-end appliances include a stainless steel six-burner dual fuel Wolf range with griddle topped by a custom hood, two paneled Sub-Zero refrigerators and two paneled dishwashers. The bay-windowed breakfast room is a sunny spot offering access to the terrace. A dramatic two-story family room has coffered wood ceilings, an oversized gas fireplace capped by wood paneling, an entertainment-friendly wet bar, built-in media storage and three sets of French doors to the terrace. This level is also served by a powder room and full bath with a shower near the rear staircase. Upstairs, five en suite bedrooms include the gracious master suite warmed by the glow of a fireplace. This refined owner's retreat contains a concealed wet bar, three walk-in closets and arched French doors leading to a Juliet balcony. In the spa-inspired master bath, a jetted tub, oversized shower stall with bench seating, furniture-caliber double sink vanity and private water closet are significant details. Four additional bedrooms connect to full, upgraded baths. Enjoy casual living in the finished lower level which provides an elaborate wine cellar with separate tasting room, an authentic movie-watching experience in the home theater, a full gym with a mirrored wall, a full bath, plus handsome billiards and recreation rooms. Fabulous outdoor spaces invite entertaining on a large or intimate scale. The outdoor kitchen has a grill, sink and refrigerator, while the covered sitting area offers a towering fireplace with a television mounted above the mantle. Enjoy views of the colorful gardens and tranquil acreage in this exquisite Bernardsville Mountain estate.
This property is off market, which means it's not currently listed for sale or rent on Zillow. This may be different from what's available on other websites or public sources.



