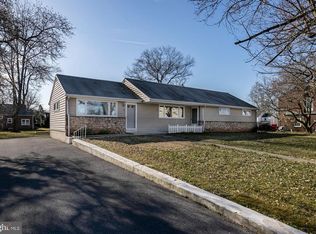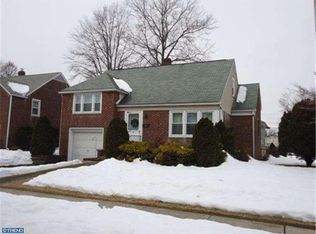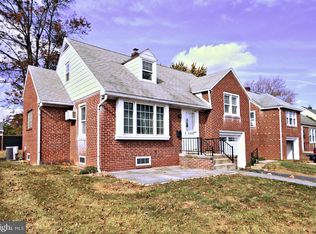Curb appeal galore with this brick split level in the east end of Pottstown. Living room has solid hardwood flooring. The updated, spacious, eat-in kitchen has a stylish backsplash, island with seating, oversized sink, built-in microwave, dishwasher, and tile floor. Large family room addition just off the kitchen with solid plank vinyl flooring, is a wonderful space for entertaining, as it flows from the kitchen and onto the rear deck. The adjacent and open office area has tile flooring. A full-size laundry room with vanity sink, shelving, folding table and lots of storage. Primary bedroom is part of the addition, and has a large walk-in closet. There are 2 additional bedrooms, an updated, tiled hall bath, and a linen closet on this level. The upper level has a 4th bedroom. The house is bathed in natural sunlight throughout! The garage is accessed just outside the laundry room, and the basement is another great place for storage. Spend evenings and weekends relaxing on the deck as well as a seating area to rear of the property. The almost one quarter acre lot will lend to lots of room for yard games, play set, etc. There are 2 sheds, the first of which is a workshop, complete with lots of cabinetry, and electric. There's a newer concrete driveway, and a 1-car attached garage. The icing on the cake is a new oil burner and water heater (12/2021). Sump pump is also new. Located convenient to lots of local shopping, including the Premium Outlets in Limerick, as well as a quick drive to local commuter highways. This is a place you will love to call home! 2022-11-12
This property is off market, which means it's not currently listed for sale or rent on Zillow. This may be different from what's available on other websites or public sources.



