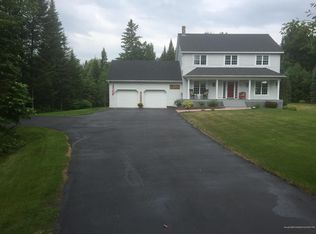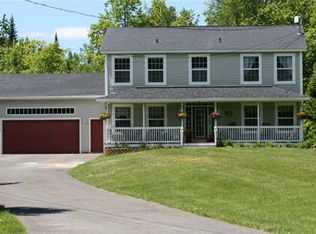Closed
$355,000
80 Moose Ridge Road, Mapleton, ME 04757
2beds
2,060sqft
Single Family Residence
Built in 2003
2 Acres Lot
$362,900 Zestimate®
$172/sqft
$2,919 Estimated rent
Home value
$362,900
$345,000 - $381,000
$2,919/mo
Zestimate® history
Loading...
Owner options
Explore your selling options
What's special
Located in one of Mapleton's most desirable neighborhoods is this 2,000+ sq foot ranch nestled into the trees on 2 wooded acres. Moose Ridge is just a few miles from downtown Presque Isle making it convenient to zip into town for all the amenities while still enjoying your peace and privacy at home. This home has been well maintained with an efficient heat system, new roof, and updated kitchen. Two bedrooms, two bathrooms, and laundry are located on the main floor for easy one-floor living. The basement has direct access to the garage, a large family room, spacious bonus room, full bathroom, and lots of storage space offering many possibilities to utilize this space to fit your needs. The three-car attached garage includes a newly constructed workshop area and direct access to the fenced in back patio with an in-ground pool. The front porch catches the morning sun, while the back porch is an ideal spot to relax and take in the sunset. Although it's currently a winter wonderland, it's also easy to envision the fair-weather appeal of this property.
Zillow last checked: 8 hours ago
Listing updated: January 16, 2025 at 07:07pm
Listed by:
Fields Realty LLC bri.bubar@gmail.com
Bought with:
Fields Realty LLC
Source: Maine Listings,MLS#: 1580002
Facts & features
Interior
Bedrooms & bathrooms
- Bedrooms: 2
- Bathrooms: 3
- Full bathrooms: 3
Bedroom 1
- Features: Closet, Full Bath
- Level: First
- Area: 162.5 Square Feet
- Dimensions: 13 x 12.5
Bedroom 2
- Features: Closet
- Level: First
- Area: 118.75 Square Feet
- Dimensions: 9.5 x 12.5
Bonus room
- Features: Built-in Features
- Level: First
- Area: 70 Square Feet
- Dimensions: 10 x 7
Family room
- Features: Built-in Features, Heat Stove
- Level: Basement
- Area: 504 Square Feet
- Dimensions: 21 x 24
Kitchen
- Features: Eat-in Kitchen
- Level: First
- Area: 282 Square Feet
- Dimensions: 23.5 x 12
Living room
- Level: First
- Area: 240 Square Feet
- Dimensions: 20 x 12
Other
- Level: Basement
- Area: 150 Square Feet
- Dimensions: 15 x 10
Sunroom
- Features: Four-Season
- Level: First
- Area: 140 Square Feet
- Dimensions: 14 x 10
Heating
- Baseboard, Heat Pump, Hot Water, Stove
Cooling
- Heat Pump
Appliances
- Included: Dishwasher, Microwave, Electric Range, Refrigerator
Features
- 1st Floor Bedroom, 1st Floor Primary Bedroom w/Bath, One-Floor Living, Primary Bedroom w/Bath
- Flooring: Concrete, Laminate, Tile, Wood
- Basement: Interior Entry,Finished,Full
- Has fireplace: No
Interior area
- Total structure area: 2,060
- Total interior livable area: 2,060 sqft
- Finished area above ground: 1,388
- Finished area below ground: 672
Property
Parking
- Total spaces: 3
- Parking features: Paved, 1 - 4 Spaces, Garage Door Opener
- Attached garage spaces: 3
Features
- Patio & porch: Porch
- Has view: Yes
- View description: Scenic, Trees/Woods
Lot
- Size: 2 Acres
- Features: Rural, Wooded
Details
- Additional structures: Outbuilding, Shed(s)
- Parcel number: MAPLM008L029M
- Zoning: Residential/Farm
Construction
Type & style
- Home type: SingleFamily
- Architectural style: Ranch
- Property subtype: Single Family Residence
Materials
- Wood Frame, Vinyl Siding
- Roof: Shingle
Condition
- Year built: 2003
Utilities & green energy
- Electric: Circuit Breakers
- Sewer: Private Sewer
- Water: Private, Well
Community & neighborhood
Location
- Region: Mapleton
Other
Other facts
- Road surface type: Paved
Price history
| Date | Event | Price |
|---|---|---|
| 2/26/2024 | Sold | $355,000-5.3%$172/sqft |
Source: | ||
| 1/8/2024 | Pending sale | $375,000$182/sqft |
Source: | ||
| 1/5/2024 | Price change | $375,000+7.2%$182/sqft |
Source: | ||
| 12/18/2023 | Listed for sale | $349,900+121.5%$170/sqft |
Source: Owner Report a problem | ||
| 1/3/2017 | Sold | $158,000-7%$77/sqft |
Source: | ||
Public tax history
Tax history is unavailable.
Find assessor info on the county website
Neighborhood: 04757
Nearby schools
GreatSchools rating
- 6/10Eva Hoyt Zippel SchoolGrades: 3-5Distance: 4.7 mi
- 7/10Presque Isle Middle SchoolGrades: 6-8Distance: 3 mi
- 6/10Presque Isle High SchoolGrades: 9-12Distance: 4.8 mi

Get pre-qualified for a loan
At Zillow Home Loans, we can pre-qualify you in as little as 5 minutes with no impact to your credit score.An equal housing lender. NMLS #10287.

