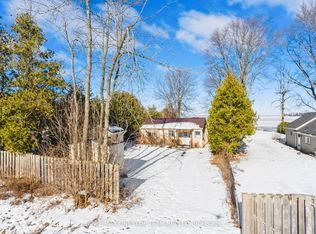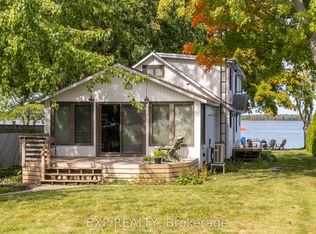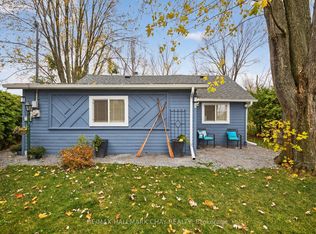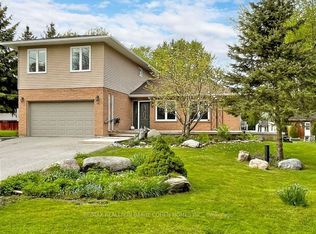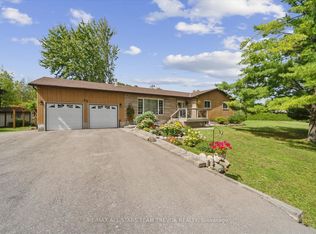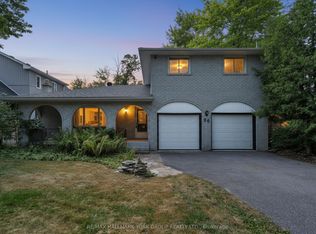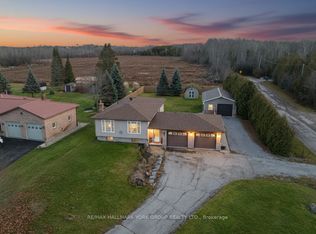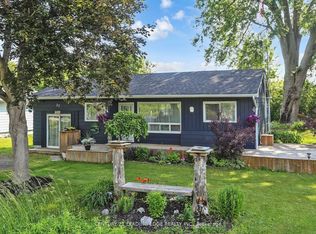Perfect Place To Call Home!!! Welcome To This Renovated, Spacious & Well Maintained Raised-Bungalow In The Private Sought-After Neighbourhood Of Moores Beach. Situated On A 1/3 Acre Gorgeous Open Land With Many Opportunities! 9 Ft Ceilings Give This Open Concept Home A Bright & Inviting Feeling. Over 2500 Sq/Ft Living Space Including The Beautifully Finished Basement (2017/ Hardwood Floor 2023 / New Basement Painting 2025 ). Steps Away From Deeded Private Access To Lake Simcoe Water Front! Newly paved asphalt driveway, newly built front and backyard interlock. Airbnb licensed, 200 days business on ave at a price of $500-600/day! All furnished, pice includes all furnitures, you can start your business right away!
For sale
C$880,000
80 Moores Beach Rd, Georgina, ON L0E 1N0
4beds
2baths
Single Family Residence
Built in ----
0.36 Acres Lot
$-- Zestimate®
C$--/sqft
C$-- HOA
What's special
Gorgeous open landOpen conceptBright and inviting feelingBeautifully finished basementNewly paved asphalt driveway
- 94 days |
- 19 |
- 2 |
Zillow last checked: 8 hours ago
Listing updated: November 28, 2025 at 07:12am
Listed by:
ANCHOR NEW HOMES INC.
Source: TRREB,MLS®#: N12446039 Originating MLS®#: Toronto Regional Real Estate Board
Originating MLS®#: Toronto Regional Real Estate Board
Facts & features
Interior
Bedrooms & bathrooms
- Bedrooms: 4
- Bathrooms: 2
Primary bedroom
- Level: Main
- Dimensions: 5.18 x 4.54
Bedroom
- Level: Lower
- Dimensions: 4.89 x 3.58
Bedroom 2
- Level: Main
- Dimensions: 4.38 x 3.39
Bedroom 3
- Level: Main
- Dimensions: 5.19 x 2.99
Dining room
- Level: Main
- Dimensions: 5.95 x 3.55
Kitchen
- Level: Main
- Dimensions: 5.22 x 3.55
Laundry
- Level: Lower
- Dimensions: 5.99 x 3.39
Living room
- Level: Main
- Dimensions: 5.95 x 3.55
Recreation
- Level: Lower
- Dimensions: 6.59 x 5.48
Heating
- Forced Air, Gas
Cooling
- Central Air
Appliances
- Included: Water Heater Owned
Features
- Central Vacuum, In-Law Suite, Guest Accommodations, Primary Bedroom - Main Floor, Storage, Storage Area Lockers
- Basement: Finished,Walk-Up Access
- Has fireplace: No
Interior area
- Living area range: 1100-1500 null
Property
Parking
- Total spaces: 6
- Parking features: Front Yard Parking
- Has garage: Yes
Features
- Pool features: None
- Waterfront features: Lake
Lot
- Size: 0.36 Acres
- Features: Square Lot
Construction
Type & style
- Home type: SingleFamily
- Architectural style: Bungalow-Raised
- Property subtype: Single Family Residence
Materials
- Brick, Vinyl Siding
- Foundation: Brick, Concrete Block
- Roof: Asphalt Shingle
Utilities & green energy
- Sewer: Septic
- Water: Drilled Well
Community & HOA
Location
- Region: Georgina
Financial & listing details
- Annual tax amount: C$4,906
- Date on market: 10/6/2025
ANCHOR NEW HOMES INC.
By pressing Contact Agent, you agree that the real estate professional identified above may call/text you about your search, which may involve use of automated means and pre-recorded/artificial voices. You don't need to consent as a condition of buying any property, goods, or services. Message/data rates may apply. You also agree to our Terms of Use. Zillow does not endorse any real estate professionals. We may share information about your recent and future site activity with your agent to help them understand what you're looking for in a home.
Price history
Price history
Price history is unavailable.
Public tax history
Public tax history
Tax history is unavailable.Climate risks
Neighborhood: L0E
Nearby schools
GreatSchools rating
No schools nearby
We couldn't find any schools near this home.
- Loading
