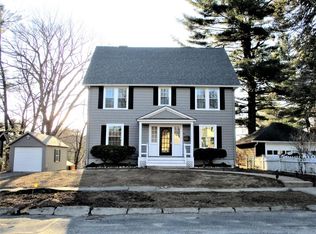Nothing to do but move into into this charming 3 bedroom bungalow on quiet, dead end street. Bright, sunny living room with fireplace and crown moldings. Need an at home office? You've got it! Even has french doors for privacy. Formal dining room with china cabinet and french doors. Recently remodeled fully appianced kitchen with stainless steel appliances, pantry/storage closet and recessed lighting. Recently remodeled first floor full bath. Master bedroom with lots of windows and good size closet. 2 other good size bedrooms. Full, recently remodeled bath. Wall of built ins for your linens. Gleaming hardwoods throughout the house. Recent electric and oil tank. House insulated by Mass Save. Walk out basement to huge deck overlooking private yard. Huge 3 season porch. Garage. Come take a look, you won't be disappointed.
This property is off market, which means it's not currently listed for sale or rent on Zillow. This may be different from what's available on other websites or public sources.
