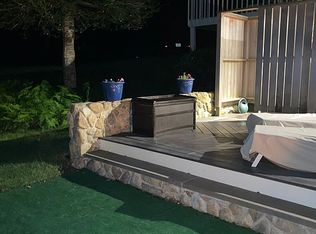Sold for $900,000
$900,000
80 Moonakis Road, East Falmouth, MA 02536
3beds
2,734sqft
Single Family Residence
Built in 1991
0.47 Acres Lot
$1,011,000 Zestimate®
$329/sqft
$3,679 Estimated rent
Home value
$1,011,000
$950,000 - $1.08M
$3,679/mo
Zestimate® history
Loading...
Owner options
Explore your selling options
What's special
Sit back and relax in this lovely sunny and bright home on a serene cove on Moonakis River. Or take your Kayak, paddle board or small boat out to Waquoit Bay and join in the fun. Fantastic custom home featuring an open floorplan, first floor living, water views, high ceilings, oversized windows and hardwood floors. Open Living and Dining area with cathedrals ceilings, wood burning two-sided fireplace, French doors to deck and views of the water. Custom kitchen with granite counter tops and bar lead to a lovely stone patio and private garden and yard. Oversized primary bedroom suite with updated bath and walk in closet. Foyer, laundry area and half bath complete the first-floor living convenience. Second floor features two additional bedrooms with full bath, a large entertainment room and an office/ sitting room loft area. This home is being offered Turn Key - household furnishings, TVs, house wear and appliances, outdoor furniture, tools and garage contents including a kayak, gas grill and fishing poles! Convenient to Falmouth and Mashpee shops, restaurants, beaches, harbors and conservation areas.
Zillow last checked: 8 hours ago
Listing updated: August 28, 2024 at 10:10pm
Listed by:
Kim Bedford 978-500-0252,
Kinlin Grover Compass
Bought with:
Member Non
cci.unknownoffice
Source: CCIMLS,MLS#: 22302828
Facts & features
Interior
Bedrooms & bathrooms
- Bedrooms: 3
- Bathrooms: 3
- Full bathrooms: 2
- 1/2 bathrooms: 1
- Main level bathrooms: 2
Primary bedroom
- Description: Flooring: Carpet
- Features: Walk-In Closet(s), View
- Level: First
- Area: 277.79
- Dimensions: 18.83 x 14.75
Bedroom 2
- Description: Flooring: Carpet
- Features: Bedroom 2, View, Closet
- Level: Second
- Area: 222.44
- Dimensions: 17.33 x 12.83
Bedroom 3
- Description: Flooring: Carpet
- Features: Bedroom 3
- Level: Second
- Area: 196.09
- Dimensions: 15.58 x 12.58
Primary bathroom
- Features: Private Full Bath
Dining room
- Description: Fireplace(s): Wood Burning
- Features: Cathedral Ceiling(s), View, Recessed Lighting, Dining Room
- Level: First
Kitchen
- Description: Countertop(s): Granite,Flooring: Tile,Stove(s): Electric
- Features: Kitchen, Recessed Lighting
- Level: First
- Area: 138.75
- Dimensions: 12.33 x 11.25
Living room
- Description: Fireplace(s): Wood Burning,Flooring: Wood,Door(s): French
- Features: Living Room, View, Recessed Lighting, Ceiling Fan(s), Cathedral Ceiling(s)
- Level: First
- Area: 642.44
- Dimensions: 39.33 x 16.33
Heating
- Hot Water
Cooling
- None
Appliances
- Included: Dishwasher, Washer, Refrigerator, Microwave
Features
- Interior Balcony
- Flooring: Carpet, Tile, Hardwood
- Doors: French Doors
- Windows: Skylight(s), Bay/Bow Windows
- Basement: Full
- Number of fireplaces: 1
- Fireplace features: Wood Burning
Interior area
- Total structure area: 2,734
- Total interior livable area: 2,734 sqft
Property
Parking
- Total spaces: 2
- Parking features: Garage - Attached, Open
- Attached garage spaces: 2
- Has uncovered spaces: Yes
Features
- Stories: 2
- Exterior features: Private Yard, Garden
- Has view: Yes
- Has water view: Yes
- Water view: Rivers
Lot
- Size: 0.47 Acres
- Features: Conservation Area, School, Shopping, Near Golf Course, Medical Facility, Marina, House of Worship, South of Route 28
Details
- Parcel number: 30 02 012 002
- Zoning: RA
- Special conditions: None
Construction
Type & style
- Home type: SingleFamily
- Property subtype: Single Family Residence
Materials
- Shingle Siding
- Foundation: Concrete Perimeter, Slab
- Roof: Asphalt
Condition
- Updated/Remodeled, Actual
- New construction: No
- Year built: 1991
- Major remodel year: 1999
Utilities & green energy
- Sewer: Private Sewer
- Water: Well
Community & neighborhood
Location
- Region: East Falmouth
Other
Other facts
- Listing terms: Conventional
- Road surface type: Paved
Price history
| Date | Event | Price |
|---|---|---|
| 9/22/2023 | Sold | $900,000-2.7%$329/sqft |
Source: | ||
| 8/23/2023 | Pending sale | $925,000$338/sqft |
Source: | ||
| 7/13/2023 | Listed for sale | $925,000+277.6%$338/sqft |
Source: | ||
| 8/18/1993 | Sold | $245,000$90/sqft |
Source: Public Record Report a problem | ||
Public tax history
| Year | Property taxes | Tax assessment |
|---|---|---|
| 2025 | $5,417 +3.1% | $922,900 +10.3% |
| 2024 | $5,256 +28.6% | $836,900 +41.7% |
| 2023 | $4,088 -3.4% | $590,800 +12.3% |
Find assessor info on the county website
Neighborhood: East Falmouth
Nearby schools
GreatSchools rating
- 6/10East Falmouth Elementary SchoolGrades: PK-4Distance: 2.4 mi
- 6/10Lawrence SchoolGrades: 7-8Distance: 5.6 mi
- 6/10Falmouth High SchoolGrades: 9-12Distance: 4.7 mi
Schools provided by the listing agent
- District: Falmouth
Source: CCIMLS. This data may not be complete. We recommend contacting the local school district to confirm school assignments for this home.
Get a cash offer in 3 minutes
Find out how much your home could sell for in as little as 3 minutes with a no-obligation cash offer.
Estimated market value$1,011,000
Get a cash offer in 3 minutes
Find out how much your home could sell for in as little as 3 minutes with a no-obligation cash offer.
Estimated market value
$1,011,000
