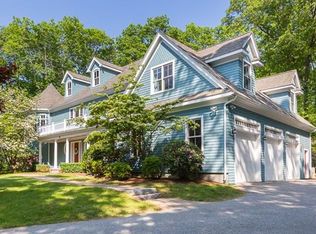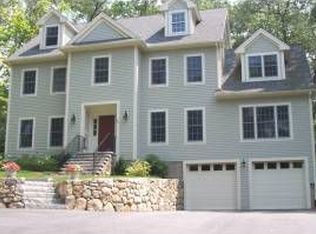Top quality construction by highly regarded build/development/design team, this all new 2020 construction is sited atop a hill providing privacy yet near the amenities of Lexington as well as highway access. Generous 3 car garage, designer kitchen, top quality appliances, coffered ceilings, wainscoating and built ins provide the finishes that express your appreciation of fine detail and craftsmanship. Over 6000 sf on four living levels, each of the 4 bedrooms has en-suite bath, with additional living space capable of become additional bedrooms. Come see the house that has it all.
This property is off market, which means it's not currently listed for sale or rent on Zillow. This may be different from what's available on other websites or public sources.

