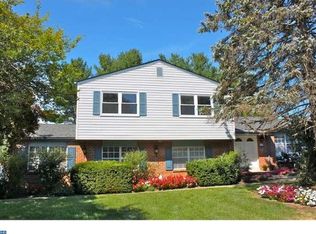Sold for $630,000
$630,000
80 Michael Rd, Holland, PA 18966
4beds
2,318sqft
Single Family Residence
Built in 1973
0.5 Acres Lot
$743,300 Zestimate®
$272/sqft
$3,708 Estimated rent
Home value
$743,300
$706,000 - $788,000
$3,708/mo
Zestimate® history
Loading...
Owner options
Explore your selling options
What's special
An impeccably maintained 4 bedroom 2 and 1-half bath colonial home in Council Rock School District. This is a large corner lot that has been lovingly maintained by the original owners over the years. The property has so much to offer: Gas heat and cooking, hardwood floors on the main level and up the staircase, a true Primary suite with walk in closet and full bathroom, an updated hall bath for the other three well sized bedrooms, an extra large 3 season room off the kitchen and den to extend your living area, a main floor office and shower, a full finished basement and a huge, flat yard ready for entertaining. The front has extensive hardscaping and a sweet front porch, plenty of parking in the long driveway and an oversized one car garage. This home will tickle any buyer pink.
Zillow last checked: 8 hours ago
Listing updated: March 28, 2024 at 08:08am
Listed by:
Alexis Cohen 215-768-4992,
Keller Williams Real Estate - Newtown,
Listing Team: Alexis Cohen And Associates
Bought with:
Manizha Bazarova, RS362644
Keller Williams Real Estate - Newtown
Graceann Tinney, RS344523
Keller Williams Real Estate - Newtown
Source: Bright MLS,MLS#: PABU2064242
Facts & features
Interior
Bedrooms & bathrooms
- Bedrooms: 4
- Bathrooms: 4
- Full bathrooms: 2
- 1/2 bathrooms: 2
- Main level bathrooms: 2
Basement
- Area: 0
Heating
- Central, Natural Gas
Cooling
- Central Air, Natural Gas
Appliances
- Included: Dishwasher, Disposal, Dryer, Microwave, Oven/Range - Gas, Refrigerator, Water Heater, Gas Water Heater
- Laundry: Main Level
Features
- Built-in Features, Attic, Dining Area, Family Room Off Kitchen, Floor Plan - Traditional, Formal/Separate Dining Room, Eat-in Kitchen, Kitchen Island, Primary Bath(s), Recessed Lighting, Bathroom - Stall Shower, Bathroom - Tub Shower, Upgraded Countertops, Walk-In Closet(s), Bar, Dry Wall
- Flooring: Ceramic Tile, Carpet, Luxury Vinyl, Hardwood, Wood
- Windows: Skylight(s)
- Basement: Partially Finished
- Number of fireplaces: 1
- Fireplace features: Stone, Gas/Propane
Interior area
- Total structure area: 2,318
- Total interior livable area: 2,318 sqft
- Finished area above ground: 2,318
- Finished area below ground: 0
Property
Parking
- Total spaces: 5
- Parking features: Garage Faces Front, Garage Door Opener, Inside Entrance, Attached, Driveway
- Attached garage spaces: 1
- Uncovered spaces: 4
Accessibility
- Accessibility features: Accessible Entrance, Other Bath Mod, 2+ Access Exits
Features
- Levels: Two
- Stories: 2
- Patio & porch: Enclosed, Patio, Roof, Porch
- Exterior features: Lighting
- Pool features: None
Lot
- Size: 0.50 Acres
- Dimensions: 124.00 x 175.00
- Features: Corner Lot/Unit
Details
- Additional structures: Above Grade, Below Grade
- Parcel number: 31063095
- Zoning: R2
- Special conditions: Standard
Construction
Type & style
- Home type: SingleFamily
- Architectural style: Colonial
- Property subtype: Single Family Residence
Materials
- Masonry, Vinyl Siding
- Foundation: Permanent
- Roof: Architectural Shingle
Condition
- Good,Very Good,Excellent
- New construction: No
- Year built: 1973
Utilities & green energy
- Sewer: Public Sewer
- Water: Public
- Utilities for property: Natural Gas Available, Sewer Available, Water Available
Community & neighborhood
Location
- Region: Holland
- Subdivision: Windmill Vil
- Municipality: NORTHAMPTON TWP
Other
Other facts
- Listing agreement: Exclusive Right To Sell
- Ownership: Fee Simple
Price history
| Date | Event | Price |
|---|---|---|
| 3/28/2024 | Sold | $630,000-4.5%$272/sqft |
Source: | ||
| 2/29/2024 | Pending sale | $659,900$285/sqft |
Source: | ||
| 2/23/2024 | Listed for sale | $659,900$285/sqft |
Source: | ||
Public tax history
| Year | Property taxes | Tax assessment |
|---|---|---|
| 2025 | $7,365 +2.3% | $36,690 |
| 2024 | $7,199 +8.1% | $36,690 |
| 2023 | $6,660 +0.9% | $36,690 |
Find assessor info on the county website
Neighborhood: Village Shires
Nearby schools
GreatSchools rating
- 7/10Hillcrest El SchoolGrades: K-6Distance: 0.7 mi
- 6/10Holland Middle SchoolGrades: 7-8Distance: 0.7 mi
- 9/10Council Rock High School SouthGrades: 9-12Distance: 0.8 mi
Schools provided by the listing agent
- Elementary: Hillcrest
- Middle: Holland Jr
- High: Council Rock High School South
- District: Council Rock
Source: Bright MLS. This data may not be complete. We recommend contacting the local school district to confirm school assignments for this home.
Get a cash offer in 3 minutes
Find out how much your home could sell for in as little as 3 minutes with a no-obligation cash offer.
Estimated market value$743,300
Get a cash offer in 3 minutes
Find out how much your home could sell for in as little as 3 minutes with a no-obligation cash offer.
Estimated market value
$743,300
