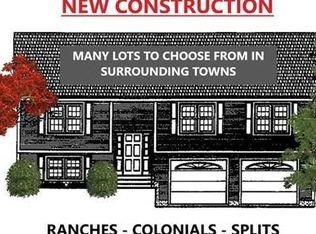Beautiful 2005 yr blt LOG home & Country living at its best highlights privacy galore abutting Norcross Wildlife Sanctuary! Stunning post and beam living room featuring cathedral ceiling, wide pine wood flrs & wood burning stove for those cozy winter nights opening to the eat-in kitchen with atrium doors to deck dining area overlooking private backyard, ss appliances, breakfast bar and cabinets galore. First floor features private master suite - gleaming wide pine wood flrs, walk in closet & spacious bath w/ jacuzzi tub. Rounding up the first flr is a half bath w/ laundry - just a sweet bonus! Second floor boasts 2 spacious bedrooms - wide pine wood floors and a fantastic loft area offering many potentials - extra office space? den? Property offers a 24 X 24 detached garage, with fabulous loft storage, seller states garage was built in 2010. And don't forget about the hot tub included for your enjoyment. Come home for the holidays where every season is Beautiful here at 80 McBride!
This property is off market, which means it's not currently listed for sale or rent on Zillow. This may be different from what's available on other websites or public sources.
