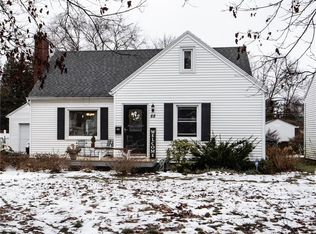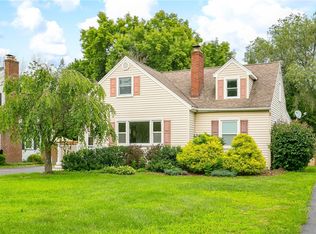NO EXPENSES SPARED ON THIS BEAUTIFUL COMPLETELY REMODELED 2000+ SQ FOOT 2.1 BATH COLONIAL IN STUNNING WEST IRONDEQUOIT. TUCKED AWAY ON A QUIET "NO OUTLET" STREET FILLED WITH NATURAL LANDSCAPES. THIS PROPERTY HAS IT ALL! WALK INTO A OPEN CONCEPT KITCHEN/DINING WITH GRANITE COUNTERTOPS, BRAND NEW STAINLESS STEEL APPLIANCES, AND HIGH MIL RATED WATERPROOF FLOOR. WALK ON THROUGH THE KITCHEN TO A LARGE THREE SEASONS ROOM WITH HEAT, PERFECT FOR OUTDOOR ENTERTAINMENT OR POOL PARTY WITH FULLY FENCED IN BACK YARD. REFINISHED HARDWOOD FLOORS IN THE LIVING ROOM WITH UPDATED GAS FIREPLACE. JAW DROPPING MASTER SUITE WITH 2 PERSON WALK IN SHOWER, HIS/HER VANITY, AND CHARMING BARN DOOR. VAULTED CEILINGS IN MASTER WITH MASSIVE WALK THROUGH MASTER CLOSET. TILE SHOWERS THROUGHOUT WITH ENDLESS HOT WATER WITH A BRAND NEW ON DEMAND TANKLESS WATER HEATER. TOP TO BOTTOM THIS HOME IS FULL OF HIGH END DETAILS AND FIINISHES THAT WILL STAND THE TEST OF TIME!
This property is off market, which means it's not currently listed for sale or rent on Zillow. This may be different from what's available on other websites or public sources.

