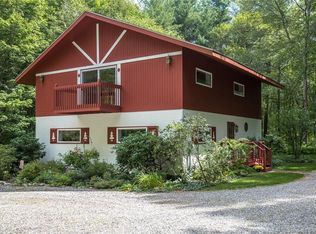Sold for $500,000
$500,000
80 Mashentuck Road, Killingly, CT 06239
3beds
2,820sqft
Single Family Residence
Built in 1956
14.44 Acres Lot
$563,500 Zestimate®
$177/sqft
$2,876 Estimated rent
Home value
$563,500
$513,000 - $620,000
$2,876/mo
Zestimate® history
Loading...
Owner options
Explore your selling options
What's special
Potential-Packed Two Story Home with Scenic Pond and NEW Kitchen! Picturesquely nestled on a sprawling 14-acre parcel (Home and outbildings are on 4 acre lot with a second buildable lot including 10 acres included in the sale), this 3BR/2BA, 2,820sqft residence affords a multitude of exciting possibilities. Lovingly maintained over the years, the interior is ready for your custom touches and fresh ideas. Explore to discover an openly flowing layout, classic wood floors, neutral paint hues, cozy family room, and a spacious living room. Recently reimagined for modern culinary desires, the NEW gourmet kitchen features stainless steel appliances, granite counters, elegant cabinets, stylish hardware, breakfast bar island, recessed lighting, built-in microwave, dishwasher, French door refrigerator, stove, and an adjoining dining area. Each bedroom is generously sized with a dedicated closet. Perfect for hobbyists, car collectors, entertainers, or turn it back into the farm it once was. The property also has a huge garage with a 10' door , lift and gantry, large steel storage building, and a third outbuilding with limitless uses. Enjoy the natural charm of the tranquil pond. Roast marshmallows in the evening, sip coffee in the early morning hours, or host memorable summer parties by the glistening waters. Additional considerations: attached two-car garage, firepit, close to I-395, restaurants, and schools, and much more! Take advantage of this rarely available property, and create Two parcels are included in the sale. #80 includes 4 acres with home and outbuildings . #64 includes a buildable lot with 10 acres there is a septic and well in place from a previous mobile home that was taken down. Condition of well and septic unknown. Buyers to verify all information
Zillow last checked: 8 hours ago
Listing updated: October 01, 2024 at 01:30am
Listed by:
Kendra L. Bonnette 860-933-8532,
Coldwell Banker Realty 860-739-6277
Bought with:
Amy L. Brunet, REB.0792880
Brunet and Company Real Estate
Source: Smart MLS,MLS#: 24030280
Facts & features
Interior
Bedrooms & bathrooms
- Bedrooms: 3
- Bathrooms: 2
- Full bathrooms: 2
Primary bedroom
- Level: Main
Bedroom
- Level: Upper
Bedroom
- Level: Upper
Dining room
- Level: Main
Living room
- Level: Main
Heating
- Hot Water, Oil
Cooling
- None
Appliances
- Included: Oven/Range, Microwave, Refrigerator, Dishwasher, Washer, Dryer, Water Heater, Tankless Water Heater
- Laundry: Lower Level
Features
- Basement: Full,Unfinished,Concrete
- Attic: Access Via Hatch
- Number of fireplaces: 1
Interior area
- Total structure area: 2,820
- Total interior livable area: 2,820 sqft
- Finished area above ground: 2,820
Property
Parking
- Total spaces: 10
- Parking features: Attached, Detached, Barn, Driveway, Unpaved, Off Street
- Attached garage spaces: 2
- Has uncovered spaces: Yes
Features
- Patio & porch: Porch, Patio
Lot
- Size: 14.44 Acres
- Features: Wooded, Rocky, Level, Rolling Slope
Details
- Additional structures: Barn(s)
- Parcel number: 1689628
- Zoning: RD
Construction
Type & style
- Home type: SingleFamily
- Architectural style: Colonial
- Property subtype: Single Family Residence
Materials
- Vinyl Siding, Stucco
- Foundation: Block
- Roof: Asphalt
Condition
- New construction: No
- Year built: 1956
Utilities & green energy
- Sewer: Septic Tank
- Water: Well
Community & neighborhood
Location
- Region: Killingly
Price history
| Date | Event | Price |
|---|---|---|
| 8/30/2024 | Sold | $500,000-9.1%$177/sqft |
Source: | ||
| 7/4/2024 | Listed for sale | $549,900+37.5%$195/sqft |
Source: | ||
| 11/6/2023 | Sold | $400,000-2.2%$142/sqft |
Source: | ||
| 9/12/2023 | Pending sale | $409,000$145/sqft |
Source: | ||
| 8/25/2023 | Listed for sale | $409,000$145/sqft |
Source: | ||
Public tax history
| Year | Property taxes | Tax assessment |
|---|---|---|
| 2025 | $8,021 +5.1% | $345,140 |
| 2024 | $7,631 +23.3% | $345,140 +62.1% |
| 2023 | $6,190 +6.4% | $212,940 |
Find assessor info on the county website
Neighborhood: 06239
Nearby schools
GreatSchools rating
- 7/10Killingly Memorial SchoolGrades: 2-4Distance: 1.1 mi
- 4/10Killingly Intermediate SchoolGrades: 5-8Distance: 3.5 mi
- 4/10Killingly High SchoolGrades: 9-12Distance: 3.6 mi

Get pre-qualified for a loan
At Zillow Home Loans, we can pre-qualify you in as little as 5 minutes with no impact to your credit score.An equal housing lender. NMLS #10287.

