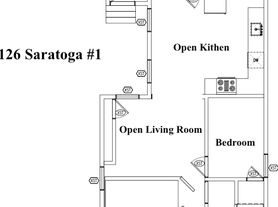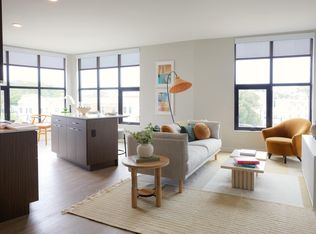Short term rentals (maximum 6 months)
Tucked between the rooftops of historic Eagle Hill in East Boston, my cozy condo offers a brand-new, relaxing experience. It features tiled floors, marble bathrooms, central air, a professional kitchen with a breakfast peninsula, and a private deck. Perfect for commuters only 10 minutes to Boston! Enjoy nearby restaurants, shops, and a dog park. With 24-hour self-check-in, private parking, and just a 7-minute walk to the metro station, it's an ideal getaway.
Short term rentals (maximum 6 months)
Apartment for rent
Accepts Zillow applications
$3,500/mo
80 Marion St #3, Boston, MA 02128
2beds
700sqft
This listing now includes required monthly fees in the total price. Learn more
Apartment
Available now
Cats, dogs OK
Central air
In unit laundry
Off street parking
What's special
Central airPrivate deckMarble bathroomsTiled floors
- 20 days |
- -- |
- -- |
Zillow last checked: 9 hours ago
Listing updated: November 20, 2025 at 08:47am
Travel times
Facts & features
Interior
Bedrooms & bathrooms
- Bedrooms: 2
- Bathrooms: 1
- Full bathrooms: 1
Cooling
- Central Air
Appliances
- Included: Dishwasher, Dryer, Freezer, Microwave, Oven, Refrigerator, Washer
- Laundry: In Unit
Features
- Furnished: Yes
Interior area
- Total interior livable area: 700 sqft
Property
Parking
- Parking features: Off Street
- Details: Contact manager
Features
- Patio & porch: Deck
- Exterior features: Pet friendly
Construction
Type & style
- Home type: Apartment
- Property subtype: Apartment
Building
Management
- Pets allowed: Yes
Community & HOA
Location
- Region: Boston
Financial & listing details
- Lease term: 1 Month
Price history
| Date | Event | Price |
|---|---|---|
| 11/19/2025 | Listed for rent | $3,500$5/sqft |
Source: Zillow Rentals | ||
| 10/10/2024 | Listing removed | $649,000$927/sqft |
Source: MLS PIN #73289011 | ||
| 9/12/2024 | Listed for sale | $649,000+44.5%$927/sqft |
Source: MLS PIN #73289011 | ||
| 11/19/2018 | Listing removed | $449,000$641/sqft |
Source: Carlton's Wharf & Co. #72402569 | ||
| 10/29/2018 | Price change | $449,000-5.5%$641/sqft |
Source: Carlton's Wharf & Co. #72402569 | ||
Neighborhood: East Boston
Nearby schools
GreatSchools rating
- 5/10Hugh Roe O'Donnell Elementary SchoolGrades: PK-6Distance: 0 mi
- 4/10Umana/Alighieri K-8Grades: PK-8Distance: 0.2 mi
- 2/10East Boston High SchoolGrades: 7-12Distance: 0.2 mi

