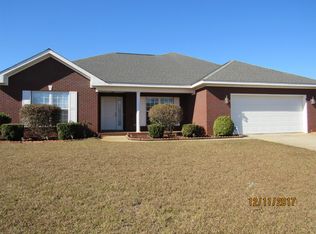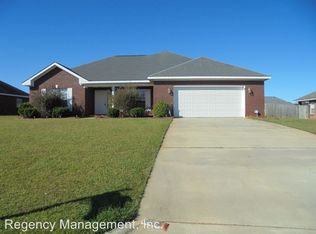Move in Ready! Awesome 3 Bedroom, 2 bath home conveniently located for shopping and Ft Rucker! This home features a large, level fenced back yard with a covered patio (gas grill hook-up), detached 8' x 12' shed, sprinkler system, and raised bed garden plot. The master bedroom boasts an extra large, relaxing space with walk in closet, jetted tub, separate shower, and double vanities. Split floor plan with large 2 car garage, attic pull down stairs with storage above. Security system, HVAC-2018, dishwasher new in 2019, The septic inspection/cleaning already done! The backyard extends beyond the fence line. Stove is electric but is plumbed for gas. Seller is willing to offer a 2K paint allowance with an acceptable offer! Seller is motivated!
This property is off market, which means it's not currently listed for sale or rent on Zillow. This may be different from what's available on other websites or public sources.


