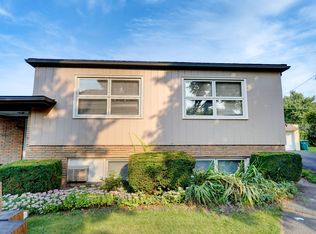Closed
$190,100
80 Mapledale St, Rochester, NY 14609
4beds
1,635sqft
Single Family Residence
Built in 1925
4,003.16 Square Feet Lot
$219,300 Zestimate®
$116/sqft
$2,227 Estimated rent
Maximize your home sale
Get more eyes on your listing so you can sell faster and for more.
Home value
$219,300
$206,000 - $235,000
$2,227/mo
Zestimate® history
Loading...
Owner options
Explore your selling options
What's special
Welcome to the Homestead Heights neighborhood at its finest! This lovely home is bright & spacious leaving you with nothing to do but unpack & settle in! This 4 BDRM w/3 bath home features an updated kitchen, 2 updated baths, thermopane windows throughout, formal dining, large living room, and a full clean & dry basement that could be a fantastic rec room, man/woman cave, or just for storage. All kitchen appliances along with Washer/Dryer are included. 2 car detached garage and a quaint, easy to maintain backyard also a plus. Beautiful street of homes just steps away from Savoia's Bakey, how convenient! Quick & easy access to expressways will have you to your destinations in no time. Delayed showings until Wednesday 2/8 @ 9am. Delayed negotiations until Monday 2/13 @ 10am. Please allow 24 hrs for reviewing offers. Thank you!
Zillow last checked: 8 hours ago
Listing updated: March 30, 2023 at 05:59am
Listed by:
Samantha J. Sharkey 585-738-7338,
Howard Hanna
Bought with:
Richard W. Sarkis, 30SA0517501
Howard Hanna
Source: NYSAMLSs,MLS#: R1454538 Originating MLS: Rochester
Originating MLS: Rochester
Facts & features
Interior
Bedrooms & bathrooms
- Bedrooms: 4
- Bathrooms: 3
- Full bathrooms: 3
- Main level bathrooms: 1
Heating
- Gas, Zoned, Baseboard, Hot Water
Cooling
- Zoned
Appliances
- Included: Dryer, Disposal, Gas Oven, Gas Range, Gas Water Heater, Microwave, Refrigerator, Washer
- Laundry: In Basement
Features
- Attic, Separate/Formal Dining Room, Entrance Foyer, Eat-in Kitchen, Separate/Formal Living Room, Walk-In Pantry
- Flooring: Carpet, Ceramic Tile, Hardwood, Tile, Varies, Vinyl
- Windows: Thermal Windows
- Basement: Full
- Has fireplace: No
Interior area
- Total structure area: 1,635
- Total interior livable area: 1,635 sqft
Property
Parking
- Total spaces: 2
- Parking features: Detached, Garage
- Garage spaces: 2
Features
- Patio & porch: Enclosed, Porch
- Exterior features: Blacktop Driveway, Fence
- Fencing: Partial
Lot
- Size: 4,003 sqft
- Dimensions: 40 x 100
- Features: Near Public Transit, Rectangular, Rectangular Lot, Residential Lot
Details
- Parcel number: 26140010732000010610000000
- Special conditions: Standard
Construction
Type & style
- Home type: SingleFamily
- Architectural style: Colonial,Two Story
- Property subtype: Single Family Residence
Materials
- Aluminum Siding, Steel Siding, Copper Plumbing
- Foundation: Block
- Roof: Asphalt,Shingle
Condition
- Resale
- Year built: 1925
Utilities & green energy
- Electric: Circuit Breakers
- Sewer: Connected
- Water: Connected, Public
- Utilities for property: Cable Available, Sewer Connected, Water Connected
Community & neighborhood
Location
- Region: Rochester
- Subdivision: Besonhurst
Other
Other facts
- Listing terms: Cash,Conventional,FHA,USDA Loan,VA Loan
Price history
| Date | Event | Price |
|---|---|---|
| 3/29/2023 | Sold | $190,100+30.3%$116/sqft |
Source: | ||
| 2/15/2023 | Pending sale | $145,900$89/sqft |
Source: | ||
| 2/7/2023 | Listed for sale | $145,900+6%$89/sqft |
Source: | ||
| 12/29/2021 | Sold | $137,694+6%$84/sqft |
Source: | ||
| 11/1/2021 | Pending sale | $129,900$79/sqft |
Source: | ||
Public tax history
| Year | Property taxes | Tax assessment |
|---|---|---|
| 2024 | -- | $171,400 +81.4% |
| 2023 | -- | $94,500 |
| 2022 | -- | $94,500 |
Find assessor info on the county website
Neighborhood: Homestead Heights
Nearby schools
GreatSchools rating
- 2/10School 33 AudubonGrades: PK-6Distance: 0.7 mi
- 2/10Northwest College Preparatory High SchoolGrades: 7-9Distance: 0.3 mi
- 2/10East High SchoolGrades: 9-12Distance: 1.2 mi
Schools provided by the listing agent
- District: Rochester
Source: NYSAMLSs. This data may not be complete. We recommend contacting the local school district to confirm school assignments for this home.
