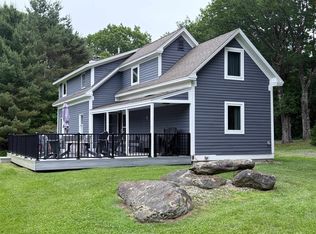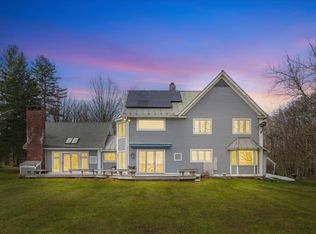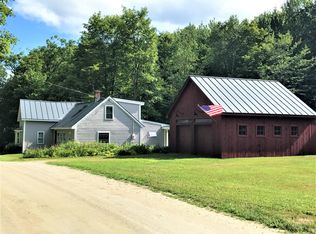Closed
Listed by:
Love2Live InVT Team,
Coldwell Banker Carlson Real Estate 802-253-7358
Bought with: KW Vermont-Stowe
$940,000
80 Maple Run Lane, Stowe, VT 05672
4beds
2,348sqft
Single Family Residence
Built in 1987
5.75 Acres Lot
$1,272,200 Zestimate®
$400/sqft
$3,214 Estimated rent
Home value
$1,272,200
$1.11M - $1.46M
$3,214/mo
Zestimate® history
Loading...
Owner options
Explore your selling options
What's special
Grab your Gear and Go! Imagine a location where you can walk out your front door and in a few steps have access to hundreds of acres of x-country skiing, mountain biking, and hiking. A dream location for any outdoor enthusiast with easy access to both the VAST trail, and the Catamount trail. This 4 bedroom 2 bath home offers back country adventures yet is close to Stowe Village and Stowe Mountain Resort. The great room features cathedral ceilings and a gas fireplace to warm up to after a day of adventures. Entertaining guests is easy with the open concept kitchen adjoined by the dining room which flows into the living room. The sunroom filled with natural light provides a relaxing escape during the winter months. In the summer months enjoy outdoor dining on the back deck while overlooking the large back yard. The house features a new central AC system providing comfort on warmer days. Make this house your home by putting your personal touches on the unfinished walkout basement which is equipped with all the components to install a hot tub just outside the door. There is also a 2-car garage which has a second floor for all your storage needs. Open to be house Saturday February 18th 10am-1pm.
Zillow last checked: 8 hours ago
Listing updated: April 03, 2023 at 08:46am
Listed by:
Love2Live InVT Team,
Coldwell Banker Carlson Real Estate 802-253-7358
Bought with:
Ash Carr
KW Vermont-Stowe
Source: PrimeMLS,MLS#: 4943315
Facts & features
Interior
Bedrooms & bathrooms
- Bedrooms: 4
- Bathrooms: 2
- Full bathrooms: 2
Heating
- Propane, Forced Air, Hot Air
Cooling
- Central Air
Appliances
- Included: Dishwasher, Dryer, Microwave, Gas Range, Refrigerator, Washer, Propane Water Heater
- Laundry: 1st Floor Laundry
Features
- Ceiling Fan(s), Kitchen/Dining, Kitchen/Living, Natural Woodwork, Indoor Storage
- Flooring: Carpet, Ceramic Tile, Hardwood
- Basement: Concrete Floor,Partially Finished,Interior Stairs,Storage Space,Unfinished,Walkout,Interior Access,Exterior Entry,Walk-Out Access
- Has fireplace: Yes
- Fireplace features: Gas
Interior area
- Total structure area: 3,512
- Total interior livable area: 2,348 sqft
- Finished area above ground: 2,348
- Finished area below ground: 0
Property
Parking
- Total spaces: 2
- Parking features: Gravel, Attached
- Garage spaces: 2
Features
- Levels: One and One Half
- Stories: 1
- Patio & porch: Covered Porch
- Exterior features: Deck, Shed
- Frontage length: Road frontage: 680
Lot
- Size: 5.75 Acres
- Features: Country Setting, Level, Open Lot, Trail/Near Trail, Wooded, Near Paths, Near Snowmobile Trails
Details
- Parcel number: 62119510344
- Zoning description: Residential
Construction
Type & style
- Home type: SingleFamily
- Architectural style: Cape,Contemporary
- Property subtype: Single Family Residence
Materials
- Wood Frame, Wood Siding
- Foundation: Concrete
- Roof: Shingle
Condition
- New construction: No
- Year built: 1987
Utilities & green energy
- Electric: Circuit Breakers
- Sewer: Septic Tank
- Utilities for property: Cable
Community & neighborhood
Security
- Security features: Smoke Detector(s)
Location
- Region: Stowe
Other
Other facts
- Road surface type: Dirt
Price history
| Date | Event | Price |
|---|---|---|
| 4/3/2023 | Sold | $940,000+4.6%$400/sqft |
Source: | ||
| 2/18/2023 | Contingent | $899,000$383/sqft |
Source: | ||
| 2/16/2023 | Listed for sale | $899,000+81.6%$383/sqft |
Source: | ||
| 8/9/2019 | Sold | $495,000-2.5%$211/sqft |
Source: | ||
| 5/24/2019 | Price change | $507,500-1.5%$216/sqft |
Source: CENTURY 21 Jack Associates #4743114 Report a problem | ||
Public tax history
| Year | Property taxes | Tax assessment |
|---|---|---|
| 2024 | -- | $1,418,300 +226.9% |
| 2023 | -- | $433,900 |
| 2022 | -- | $433,900 |
Find assessor info on the county website
Neighborhood: 05672
Nearby schools
GreatSchools rating
- 9/10Stowe Elementary SchoolGrades: PK-5Distance: 3.6 mi
- 8/10Stowe Middle SchoolGrades: 6-8Distance: 3.8 mi
- NASTOWE HIGH SCHOOLGrades: 9-12Distance: 3.8 mi
Schools provided by the listing agent
- Elementary: Stowe Elementary School
- Middle: Stowe Middle/High School
- High: Stowe Middle/High School
- District: Stowe School District
Source: PrimeMLS. This data may not be complete. We recommend contacting the local school district to confirm school assignments for this home.
Get pre-qualified for a loan
At Zillow Home Loans, we can pre-qualify you in as little as 5 minutes with no impact to your credit score.An equal housing lender. NMLS #10287.


