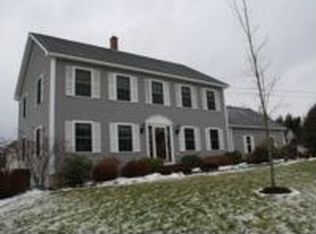Closed
$459,900
80 Main Trail, Hampden, ME 04444
3beds
2,658sqft
Single Family Residence
Built in 1996
0.72 Acres Lot
$481,800 Zestimate®
$173/sqft
$2,981 Estimated rent
Home value
$481,800
$328,000 - $718,000
$2,981/mo
Zestimate® history
Loading...
Owner options
Explore your selling options
What's special
Beautiful Ranch in a Wonderful Neighborhood in Desirable Hampden, a Community just on the Outskirts of Bangor. Sought After Location near the End of the Cul-de-sac. Enjoy Summer Evenings in Huge Backyard by the fire pit or on the Large Deck. Step Inside the Sliding Glass Doors to the Lovely Three Season Sunporch. The Open Floor Plan has Coffered Ceilings and Real Hardwood Floors. .The Kitchen is Fully Applianced, Granite Counters, Pretty Backsplash, Kitchen Island, Pantry and Two Corner Cupboards. Dining Area Flows into the Living Room, which has a Wood stove with Slate Chimney. Spacious Primary Bedroom with Huge Walk-In Closet and a Full Bath and Double Vanity. Another Full Bath with Double Vanities and 2 More Bedrooms on the Main Level. The Mudroom Leads to the Attached Two-Car Garage. There is a Bonus Room over the Garage with New Skylights. The Lower Level Features a Huge Exercise, Rec or Playroom, an Additional Room with Closet. Washer & Dryer in the 3rd Full Bath with Shower. Heat Pump Hot Water Heater. Home is on the Same Line as the Hospital and Only w/out Power twice in 28 Years. Move in Ready! Better Hurry! A Beautiful Ranch with a Full Basement in a Quiet Neighborhood Close to Everything is a Rare Find!
Zillow last checked: 8 hours ago
Listing updated: January 17, 2025 at 07:09pm
Listed by:
Vacationland Realty
Bought with:
ERA Dawson-Bradford Co.
ERA Dawson-Bradford Co.
Source: Maine Listings,MLS#: 1591896
Facts & features
Interior
Bedrooms & bathrooms
- Bedrooms: 3
- Bathrooms: 3
- Full bathrooms: 3
Primary bedroom
- Features: Double Vanity, Full Bath, Walk-In Closet(s)
- Level: First
Bedroom 2
- Features: Closet
- Level: First
Bedroom 3
- Features: Closet
- Level: First
Bonus room
- Features: Above Garage, Skylight
- Level: Second
Dining room
- Features: Dining Area, Informal
- Level: First
Family room
- Level: Basement
Kitchen
- Features: Kitchen Island, Pantry
- Level: First
Living room
- Features: Coffered Ceiling(s), Heat Stove
- Level: First
Mud room
- Features: Closet
- Level: First
Office
- Features: Closet
- Level: Basement
Sunroom
- Features: Cathedral Ceiling(s), Three-Season
- Level: First
Heating
- Baseboard, Hot Water, Zoned
Cooling
- None
Appliances
- Included: Dishwasher, Disposal, Dryer, Microwave, Electric Range, Refrigerator, Washer
Features
- 1st Floor Bedroom, 1st Floor Primary Bedroom w/Bath, Bathtub, One-Floor Living, Pantry, Shower, Storage, Walk-In Closet(s), Primary Bedroom w/Bath
- Flooring: Carpet, Laminate, Tile, Wood
- Basement: Interior Entry,Finished,Full,Sump Pump
- Has fireplace: No
Interior area
- Total structure area: 2,658
- Total interior livable area: 2,658 sqft
- Finished area above ground: 1,998
- Finished area below ground: 660
Property
Parking
- Total spaces: 2
- Parking features: Paved, 1 - 4 Spaces, On Site, Garage Door Opener
- Attached garage spaces: 2
Features
- Patio & porch: Deck
Lot
- Size: 0.72 Acres
- Features: Near Golf Course, Near Shopping, Near Turnpike/Interstate, Near Town, Neighborhood, Suburban, Cul-De-Sac, Level, Open Lot, Pasture, Landscaped
Details
- Parcel number: HAMNM09BCL028
- Zoning: Residential
- Other equipment: DSL, Internet Access Available
Construction
Type & style
- Home type: SingleFamily
- Architectural style: Contemporary,Ranch
- Property subtype: Single Family Residence
Materials
- Wood Frame, Vinyl Siding
- Roof: Pitched,Shingle
Condition
- Year built: 1996
Utilities & green energy
- Electric: Circuit Breakers
- Sewer: Public Sewer
- Water: Public
- Utilities for property: Utilities On
Community & neighborhood
Location
- Region: Hampden
- Subdivision: Scotch Pines Subdivision
Other
Other facts
- Road surface type: Paved
Price history
| Date | Event | Price |
|---|---|---|
| 7/11/2024 | Sold | $459,900+2.4%$173/sqft |
Source: | ||
| 6/26/2024 | Pending sale | $449,000$169/sqft |
Source: | ||
| 6/13/2024 | Contingent | $449,000$169/sqft |
Source: | ||
| 6/3/2024 | Listed for sale | $449,000+28.3%$169/sqft |
Source: | ||
| 5/19/2021 | Sold | $349,900$132/sqft |
Source: | ||
Public tax history
| Year | Property taxes | Tax assessment |
|---|---|---|
| 2024 | $5,864 -0.9% | $374,700 +21.9% |
| 2023 | $5,919 +6.3% | $307,500 +14.3% |
| 2022 | $5,568 | $269,000 |
Find assessor info on the county website
Neighborhood: 04444
Nearby schools
GreatSchools rating
- 9/10George B Weatherbee SchoolGrades: 3-5Distance: 1.4 mi
- 10/10Reeds Brook Middle SchoolGrades: 6-8Distance: 1.7 mi
- 7/10Hampden AcademyGrades: 9-12Distance: 1.4 mi

Get pre-qualified for a loan
At Zillow Home Loans, we can pre-qualify you in as little as 5 minutes with no impact to your credit score.An equal housing lender. NMLS #10287.
