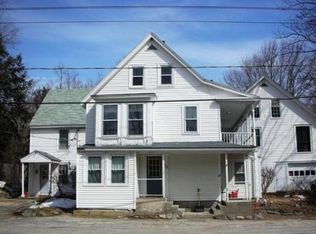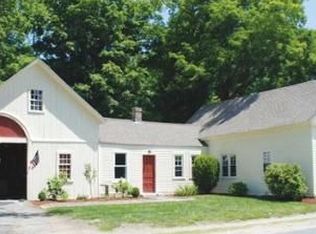Antique Greek Revival in historic East Princeton. A great sprawling house to call home! 4 bedrooms - 2 baths - wood floors and lots of unique spaces. Kitchen with shaker style cabinets, skylights, wood stove. Lots of storage in the pantry and summer kitchen or cold storage room. Bright & sunny living/family rooms with wood floors. 2nd floor has 2 bedrooms and full bath - Separate staircase for the master bedroom - Currently used as a den - 4th bedroom is on 1st floor if needed. Another finished space with separate entry. Plus a fantastic BARN and additional storage rooms, hayloft, water and electric. Title V approved - Updates include newer boiler and hot water tank- 2015, oil tank 2008, Roof approx. 2009. wired for generator, basement insulation, exterior paint, remodeled 1st floor bath. Close to hiking/skiing - easy commute to highways and schools - Princeton now has high speed internet!
This property is off market, which means it's not currently listed for sale or rent on Zillow. This may be different from what's available on other websites or public sources.


