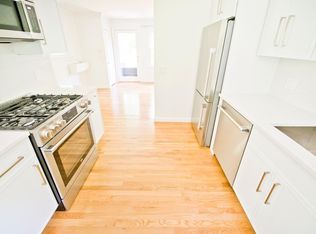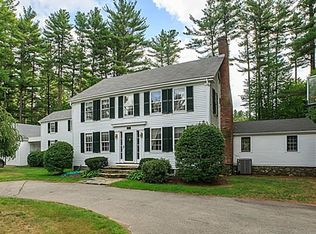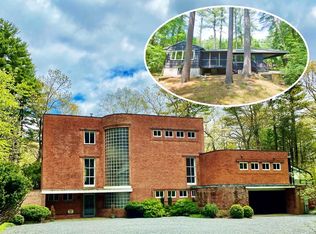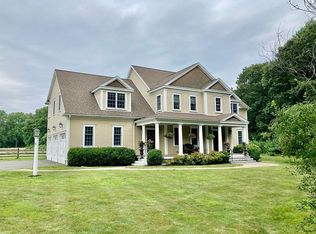Sold for $1,525,000
$1,525,000
80 Main St, Medfield, MA 02052
4beds
3,178sqft
Single Family Residence
Built in 2000
1.15 Acres Lot
$1,585,000 Zestimate®
$480/sqft
$6,174 Estimated rent
Home value
$1,585,000
Estimated sales range
Not available
$6,174/mo
Zestimate® history
Loading...
Owner options
Explore your selling options
What's special
Offered for the first time, welcome to 80 Main Street, a custom-built home by the owner/designer as a personal residence. The home is surrounded by professionally designed gardens on a private, expansive 1.15-acre wooded lot. With abundant double windows that maximize the southwest exposures and breathtaking garden views, the outdoors is brought "IN." Enjoy your morning coffee on the sunny screened porch which leads to a large mahogany deck that steps down to a terraced bluestone patio. Four bedrooms PLUS a separate office loft. Exercise room in finished lower level. Attention was given to every construction detail. The high-end finishes include three-piece moldings, custom built-ins, tray ceilings, and porcelain hardware. Property owners are real estate Broker/licensees in MA, NH & ME.
Zillow last checked: 8 hours ago
Listing updated: September 03, 2024 at 06:44pm
Listed by:
Alan Rice 603-591-5506,
Keller Williams Realty Metropolitan 603-232-8282
Bought with:
Ned Mahoney
eXp Realty
Source: MLS PIN,MLS#: 73237355
Facts & features
Interior
Bedrooms & bathrooms
- Bedrooms: 4
- Bathrooms: 3
- Full bathrooms: 2
- 1/2 bathrooms: 1
- Main level bathrooms: 1
Primary bedroom
- Features: Vaulted Ceiling(s), Walk-In Closet(s), Flooring - Hardwood, Recessed Lighting, Lighting - Pendant, Lighting - Overhead, Crown Molding, Decorative Molding
- Level: Second
- Area: 282
- Dimensions: 15.67 x 18
Bedroom 2
- Features: Walk-In Closet(s), Flooring - Hardwood, Recessed Lighting, Crown Molding, Decorative Molding
- Level: Second
- Area: 195.83
- Dimensions: 15.67 x 12.5
Bedroom 3
- Features: Vaulted Ceiling(s), Closet, Flooring - Hardwood, Recessed Lighting, Decorative Molding
- Level: Second
- Area: 168
- Dimensions: 12 x 14
Bedroom 4
- Features: Walk-In Closet(s), Flooring - Hardwood, Recessed Lighting, Lighting - Sconce, Decorative Molding
- Level: Second
- Area: 235
- Dimensions: 15.67 x 15
Primary bathroom
- Features: Yes
Bathroom 1
- Features: Bathroom - Half, Flooring - Stone/Ceramic Tile, Recessed Lighting, Wainscoting, Lighting - Sconce, Lighting - Pendant, Crown Molding, Pedestal Sink, Decorative Molding
- Level: Main,First
- Area: 46.35
- Dimensions: 7.42 x 6.25
Bathroom 2
- Features: Bathroom - Full, Bathroom - Double Vanity/Sink, Bathroom - Tiled With Shower Stall, Bathroom - Tiled With Tub, Closet, Flooring - Stone/Ceramic Tile, Countertops - Stone/Granite/Solid, Jacuzzi / Whirlpool Soaking Tub, Cabinets - Upgraded, Double Vanity, Recessed Lighting, Lighting - Sconce, Crown Molding, Half Vaulted Ceiling(s), Decorative Molding, Soaking Tub
- Level: Second
- Area: 114.72
- Dimensions: 11.67 x 9.83
Bathroom 3
- Features: Bathroom - Full, Bathroom - Double Vanity/Sink, Bathroom - Tiled With Tub & Shower, Vaulted Ceiling(s), Closet, Flooring - Stone/Ceramic Tile, Countertops - Stone/Granite/Solid, Double Vanity, Recessed Lighting, Lighting - Sconce, Lighting - Pendant, Crown Molding, Decorative Molding
- Level: Second
- Area: 110
- Dimensions: 13.75 x 8
Dining room
- Features: Flooring - Hardwood, Balcony / Deck, French Doors, Deck - Exterior, Exterior Access, Recessed Lighting, Lighting - Sconce, Lighting - Pendant, Lighting - Overhead, Crown Molding, Pocket Door, Tray Ceiling(s)
- Level: Main,First
- Area: 203.67
- Dimensions: 15.67 x 13
Family room
- Features: Closet/Cabinets - Custom Built, Flooring - Hardwood, French Doors, Cable Hookup, Chair Rail, Deck - Exterior, Exterior Access, High Speed Internet Hookup, Open Floorplan, Recessed Lighting, Sunken, Lighting - Sconce, Lighting - Overhead, Crown Molding
- Level: Main,First
- Area: 261
- Dimensions: 19.33 x 13.5
Kitchen
- Features: Closet/Cabinets - Custom Built, Flooring - Hardwood, Pantry, Countertops - Stone/Granite/Solid, French Doors, Kitchen Island, Breakfast Bar / Nook, Cabinets - Upgraded, Exterior Access, Open Floorplan, Recessed Lighting, Stainless Steel Appliances, Gas Stove, Lighting - Pendant, Lighting - Overhead, Crown Molding, Closet - Double, Pocket Door
- Level: Main,First
- Area: 383.5
- Dimensions: 29.5 x 13
Living room
- Features: Cathedral Ceiling(s), Flooring - Hardwood, Exterior Access, High Speed Internet Hookup, Open Floorplan, Recessed Lighting, Lighting - Overhead, Crown Molding, Decorative Molding
- Level: Main,First
- Area: 289.83
- Dimensions: 15.67 x 18.5
Heating
- Forced Air, Natural Gas
Cooling
- Central Air, Dual
Appliances
- Included: Gas Water Heater, Range, Dishwasher, Disposal, Refrigerator, Washer, Dryer, Range Hood, Plumbed For Ice Maker
- Laundry: Linen Closet(s), Flooring - Stone/Ceramic Tile, Upgraded Countertops, Main Level, Cabinets - Upgraded, Gas Dryer Hookup, Recessed Lighting, Sink, First Floor, Washer Hookup
Features
- Cable Hookup, Recessed Lighting, Lighting - Pendant, Crown Molding, Decorative Molding, Tray Ceiling(s), Walk-In Closet(s), Open Floorplan, Lighting - Sconce, Cathedral Ceiling(s), Ceiling Fan(s), Beadboard, Loft, Bonus Room, Foyer, Central Vacuum, Finish - Sheetrock, Wired for Sound, Internet Available - Broadband, High Speed Internet
- Flooring: Tile, Carpet, Marble, Hardwood, Flooring - Hardwood, Flooring - Wall to Wall Carpet, Flooring - Stone/Ceramic Tile
- Doors: Insulated Doors, French Doors
- Windows: Insulated Windows
- Basement: Full,Partially Finished,Walk-Out Access,Interior Entry,Radon Remediation System,Concrete,Slab
- Number of fireplaces: 2
- Fireplace features: Family Room, Living Room
Interior area
- Total structure area: 3,178
- Total interior livable area: 3,178 sqft
Property
Parking
- Total spaces: 7
- Parking features: Attached, Garage Door Opener, Storage, Insulated, Paved Drive, Off Street, Stone/Gravel, Paved
- Attached garage spaces: 2
- Uncovered spaces: 5
Accessibility
- Accessibility features: No
Features
- Patio & porch: Screened, Deck - Wood, Patio
- Exterior features: Porch - Screened, Deck - Wood, Patio, Rain Gutters, Storage, Professional Landscaping, Sprinkler System, Decorative Lighting, Garden, Stone Wall
- Frontage length: 203.00
Lot
- Size: 1.15 Acres
- Features: Wooded
Details
- Foundation area: 1840
- Parcel number: M:0060 B:0000 L:0043,4062348
- Zoning: RT
Construction
Type & style
- Home type: SingleFamily
- Architectural style: Other (See Remarks)
- Property subtype: Single Family Residence
Materials
- Frame
- Foundation: Concrete Perimeter
- Roof: Shingle
Condition
- Year built: 2000
Utilities & green energy
- Electric: 220 Volts, Circuit Breakers, 200+ Amp Service
- Sewer: Private Sewer
- Water: Public
- Utilities for property: for Gas Range, for Electric Oven, for Gas Dryer, Washer Hookup, Icemaker Connection
Community & neighborhood
Security
- Security features: Security System
Community
- Community features: Shopping, Park, Walk/Jog Trails, Bike Path, Conservation Area, Highway Access, Private School, Public School
Location
- Region: Medfield
Other
Other facts
- Road surface type: Paved
Price history
| Date | Event | Price |
|---|---|---|
| 8/30/2024 | Sold | $1,525,000+17.3%$480/sqft |
Source: MLS PIN #73237355 Report a problem | ||
| 5/14/2024 | Listed for sale | $1,300,000+307.5%$409/sqft |
Source: MLS PIN #73237355 Report a problem | ||
| 10/24/2000 | Sold | $319,000$100/sqft |
Source: Public Record Report a problem | ||
Public tax history
| Year | Property taxes | Tax assessment |
|---|---|---|
| 2025 | $15,881 +1.2% | $1,150,800 +7.3% |
| 2024 | $15,700 +2.1% | $1,072,400 +7.6% |
| 2023 | $15,378 +3.3% | $996,600 +16.6% |
Find assessor info on the county website
Neighborhood: 02052
Nearby schools
GreatSchools rating
- 10/10Ralph Wheelock SchoolGrades: 2-3Distance: 1.8 mi
- 7/10Thomas Blake Middle SchoolGrades: 6-8Distance: 1.2 mi
- 9/10Medfield Senior High SchoolGrades: 9-12Distance: 1.4 mi
Schools provided by the listing agent
- Elementary: Wheelock
- Middle: Blake
- High: Medfield Hs
Source: MLS PIN. This data may not be complete. We recommend contacting the local school district to confirm school assignments for this home.
Get a cash offer in 3 minutes
Find out how much your home could sell for in as little as 3 minutes with a no-obligation cash offer.
Estimated market value$1,585,000
Get a cash offer in 3 minutes
Find out how much your home could sell for in as little as 3 minutes with a no-obligation cash offer.
Estimated market value
$1,585,000



