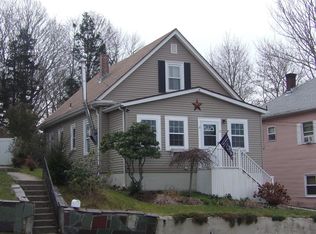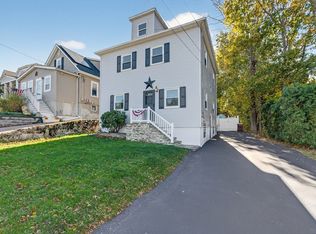Beautiful 3 bedroom ,1.5 bath bungalow with lots of character in Acushnet !! Freshly painted in a neutral palette of tans, grays and white with hardwood floors throughout! You will love the sun filled living room with beamed ceilings & white cast iron pellet stove, the crisp white kitchen with granite counters and stainless appliances and dining room! There is also a first floor bedroom , 2 closets & a handsome full bath with jacuzzi style tub on the first level. The 2 nd level has 2 bedrooms, one with a Juliet balcony overlooking the spacious fenced in backyard as well an updated half bath with a custom closet. Although this home has old world charm & Magnolia Home style decor it does have replacement windows, new appliances, new white vinyl fence , updated electric, new water heater and a new energy efficient heating & air conditioning system ! It 's convenient location is near schools, shops, banks ,supermarkets and major roads/ highways. Don't miss this wonderful Acushnet home!
This property is off market, which means it's not currently listed for sale or rent on Zillow. This may be different from what's available on other websites or public sources.

