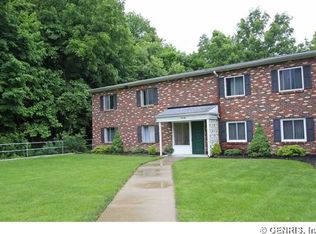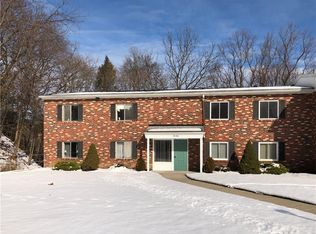Closed
$136,019
80 Lost Mountain Trl, Rochester, NY 14625
1beds
742sqft
Condominium, Apartment
Built in 1961
-- sqft lot
$141,100 Zestimate®
$183/sqft
$1,427 Estimated rent
Maximize your home sale
Get more eyes on your listing so you can sell faster and for more.
Home value
$141,100
$133,000 - $151,000
$1,427/mo
Zestimate® history
Loading...
Owner options
Explore your selling options
What's special
Welcome to easy, low-maintenance, condo living in highly sought-after Lost Mountain Manor! This beautifully remodeled 1-bedroom, 1-bathroom first-floor unit is perfectly situated near the popular Panorama Trail shopping district, with everything you need just minutes away.
Step inside and you’ll immediately notice the thoughtful, top-to-bottom renovation — featuring durable vinyl plank flooring throughout the main living spaces, a brand-new kitchen with modern cabinets, countertops, backsplash, and appliances, and an updated bathroom with a new vanity, toilet, lighting, and fresh paint throughout. Fresh finishes and fixtures make this home move-in ready.
Enjoy the ease of first-floor living with an assigned garage parking spot, a private storage locker, and a laundry room conveniently located right next to your door. Step outside to your private patio, perfect for enjoying the wooded backdrop while drinking your morning coffee or unwinding while birdwatching.
Best of all, you can own this fully updated condo for less than the cost of rent—making it an ideal choice for first-time buyers, downsizers, or anyone looking for an affordable, maintenance-free lifestyle. The HOA covers all exterior maintenance and utilities (except cable/internet), so you can spend less time worrying about bills and upkeep and more time enjoying your home.
Delayed negotiations: Tuesday 4/8 6pm, offers due by 3pm.
Zillow last checked: 8 hours ago
Listing updated: May 09, 2025 at 08:07am
Listed by:
Julie M. Goin 585-362-6810,
Tru Agent Real Estate
Bought with:
Heather E. Lindsay, 10301211772
RE/MAX Plus
Source: NYSAMLSs,MLS#: R1596523 Originating MLS: Rochester
Originating MLS: Rochester
Facts & features
Interior
Bedrooms & bathrooms
- Bedrooms: 1
- Bathrooms: 1
- Full bathrooms: 1
- Main level bathrooms: 1
- Main level bedrooms: 1
Heating
- Gas, Hot Water
Appliances
- Included: Dishwasher, Electric Oven, Electric Range, Disposal, Gas Water Heater, Microwave, Refrigerator
- Laundry: Common Area, Main Level
Features
- Separate/Formal Dining Room, Separate/Formal Living Room, Galley Kitchen, Living/Dining Room, Sliding Glass Door(s), Main Level Primary
- Flooring: Laminate, Tile, Varies
- Doors: Sliding Doors
- Windows: Thermal Windows
- Basement: None
- Has fireplace: No
Interior area
- Total structure area: 742
- Total interior livable area: 742 sqft
Property
Parking
- Total spaces: 1
- Parking features: Assigned, Attached, Garage, One Space, Garage Door Opener
- Attached garage spaces: 1
Features
- Levels: One
- Stories: 1
- Patio & porch: Open, Porch
Lot
- Size: 6,098 sqft
- Dimensions: 30 x 37
- Features: Rectangular, Rectangular Lot, Residential Lot
Details
- Parcel number: 2642001232000001001000014B
- Special conditions: Estate
Construction
Type & style
- Home type: Condo
- Property subtype: Condominium, Apartment
Materials
- Brick
Condition
- Resale
- Year built: 1961
Utilities & green energy
- Sewer: Connected
- Water: Connected, Public
- Utilities for property: Cable Available, Electricity Connected, High Speed Internet Available, Sewer Connected, Water Connected
Community & neighborhood
Location
- Region: Rochester
HOA & financial
HOA
- HOA fee: $478 monthly
- Services included: Common Area Maintenance, Common Area Insurance, Common Areas, Electricity, Heat, Insurance, Maintenance Structure, Sewer, Snow Removal, Trash, Water
- Association name: Cabot Group
- Association phone: 585-381-1500
Other
Other facts
- Listing terms: Cash,Conventional,FHA,VA Loan
Price history
| Date | Event | Price |
|---|---|---|
| 5/5/2025 | Sold | $136,019+13.4%$183/sqft |
Source: | ||
| 4/9/2025 | Pending sale | $119,900$162/sqft |
Source: | ||
| 4/3/2025 | Listed for sale | $119,900+105%$162/sqft |
Source: | ||
| 2/23/1994 | Sold | $58,500$79/sqft |
Source: Agent Provided Report a problem | ||
Public tax history
| Year | Property taxes | Tax assessment |
|---|---|---|
| 2024 | -- | $55,800 |
| 2023 | -- | $55,800 |
| 2022 | -- | $55,800 +48.4% |
Find assessor info on the county website
Neighborhood: 14625
Nearby schools
GreatSchools rating
- 8/10Indian Landing Elementary SchoolGrades: K-5Distance: 1.8 mi
- 7/10Bay Trail Middle SchoolGrades: 6-8Distance: 1.4 mi
- 8/10Penfield Senior High SchoolGrades: 9-12Distance: 1.2 mi
Schools provided by the listing agent
- District: Penfield
Source: NYSAMLSs. This data may not be complete. We recommend contacting the local school district to confirm school assignments for this home.

